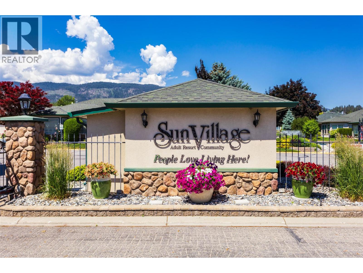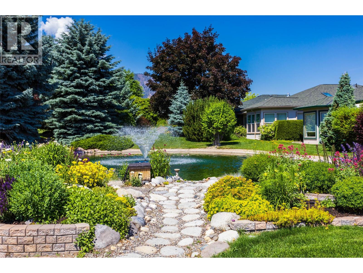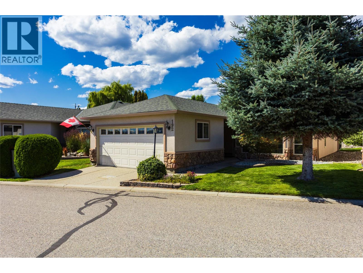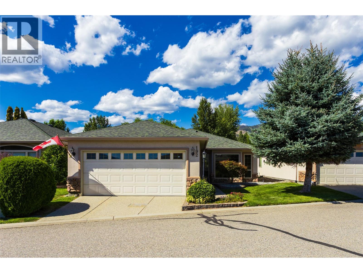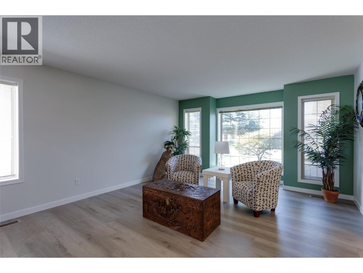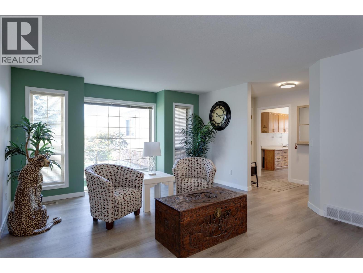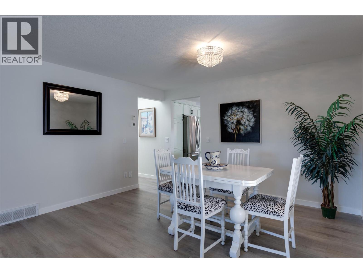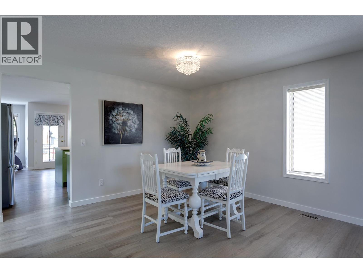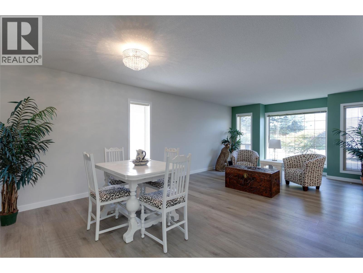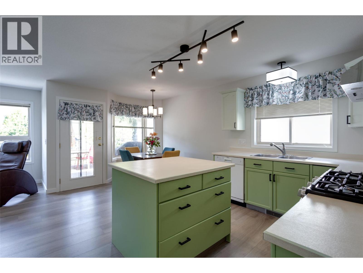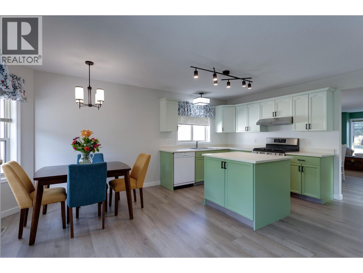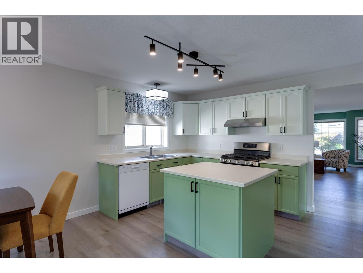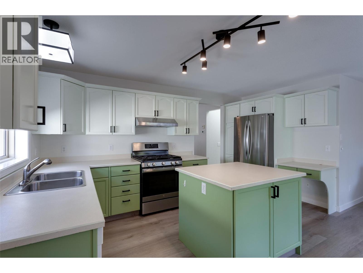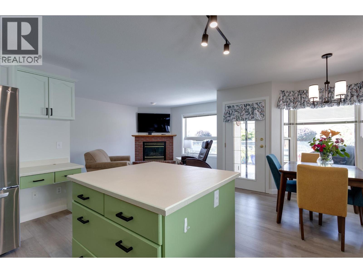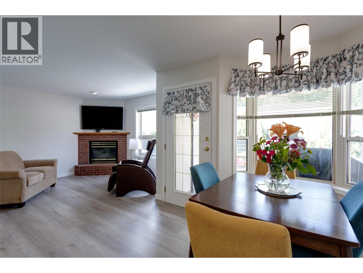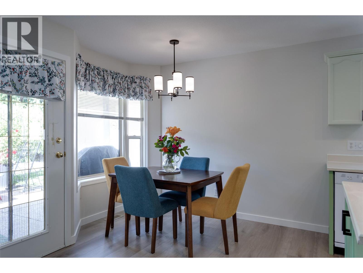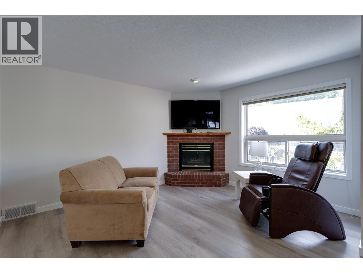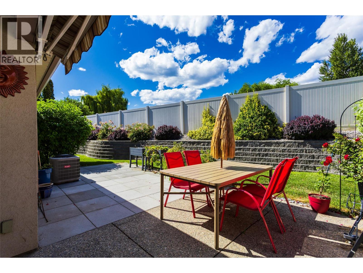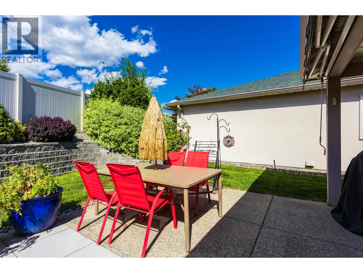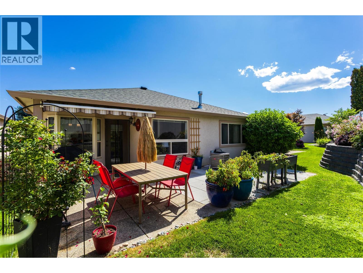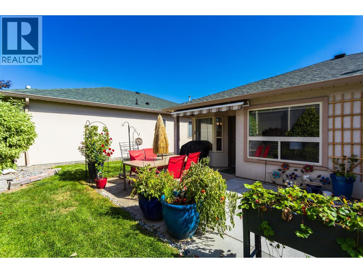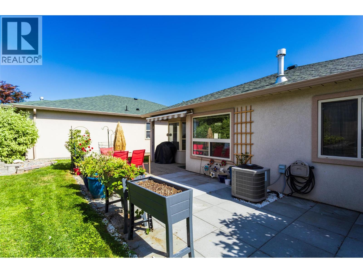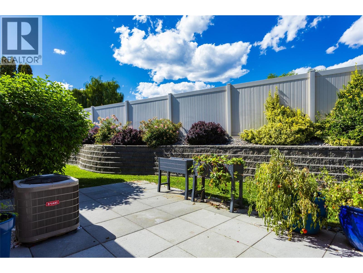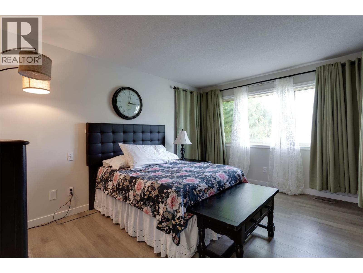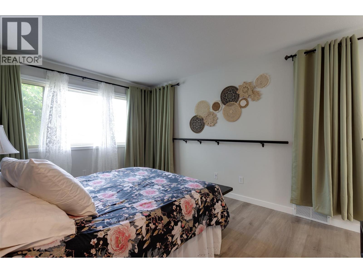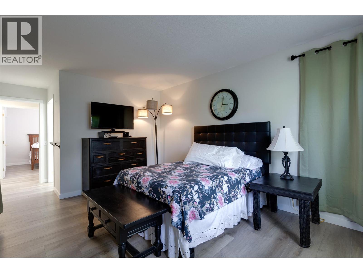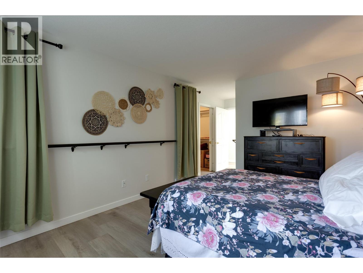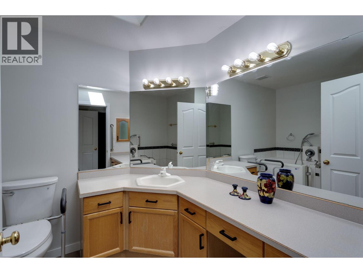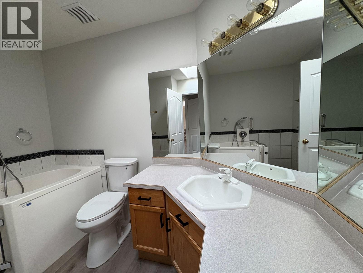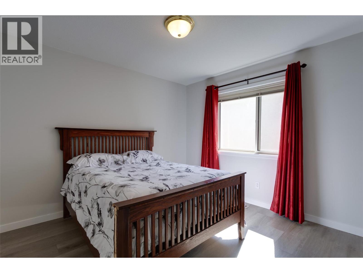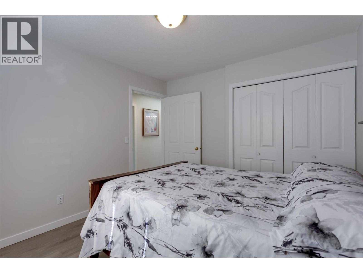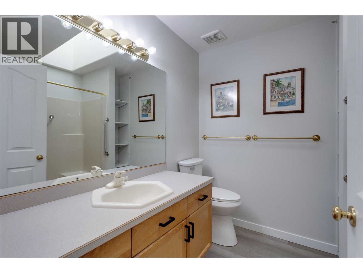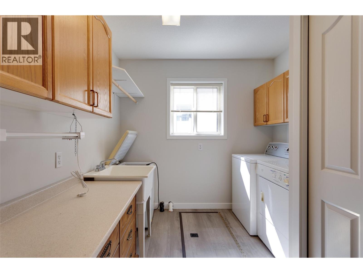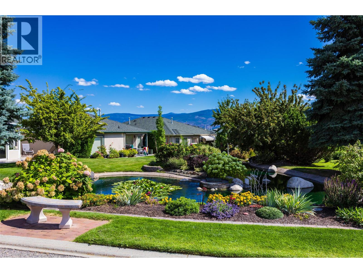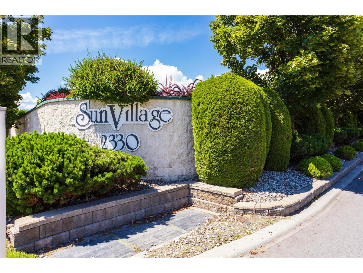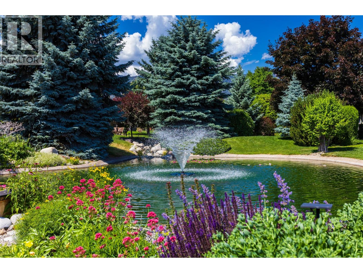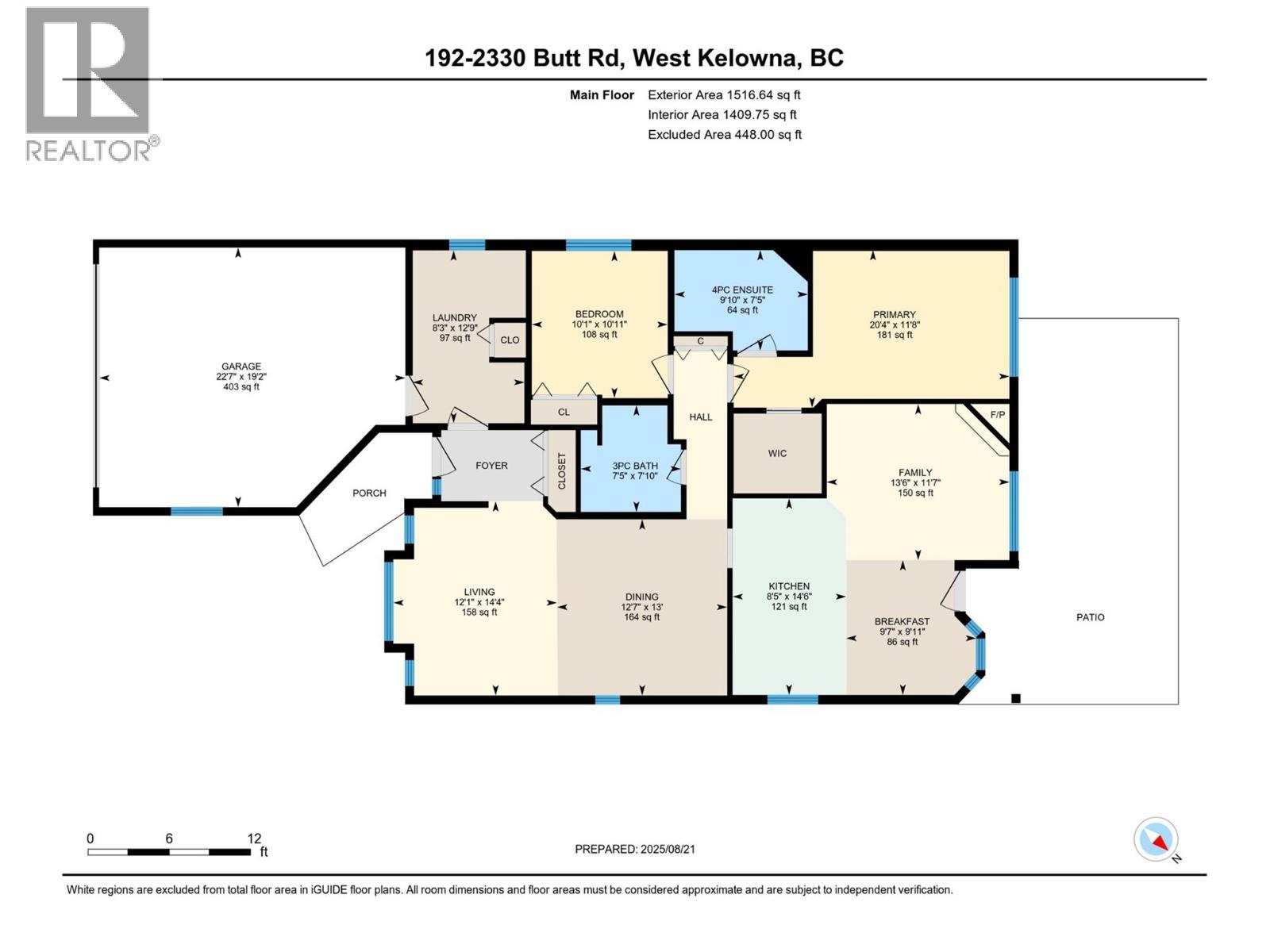2 Bedroom
2 Bathroom
1,516 ft2
Ranch
Fireplace
Indoor Pool
Central Air Conditioning
Forced Air, See Remarks
Landscaped, Level, Underground Sprinkler
$615,000Maintenance,
$354.70 Monthly
PRE-PAID LEASE! Welcome to Sun Village, a desirable 45+ gated community in the heart of Westbank. This bright and spacious 2-bedroom, 2-bath rancher offers comfortable living with a thoughtful, wheelchair-accessible layout throughout. Step inside to find large windows, 3 skylights, and tasteful updates including laminate flooring, baseboards, trim, light fixtures, and fresh paint (2023). The kitchen features a newer fridge and gas range, and the cozy living room is highlighted by a gas fireplace. The primary suite includes a jetted safety tub, a walk-in closet, and an ensuite designed for accessibility. Additional features include a double garage, bay window breakfast nook, and an 8’ covered patio awning—perfect for enjoying summer BBQs rain or shine. The roof, furnace, and hot water tank were replaced approximately 8–9 years ago. Sun Village residents enjoy fantastic amenities: a clubhouse, indoor pool, hot tub, pool tables, library, gym, communal kitchen, and event rental options. Centrally located and walking distance to groceries, pharmacies, restaurants, and shops—you’ll love the convenience and community feel. Pets: Up to 2 dogs permitted with a height restriction of 20”. All pets must be approved by the strata. Quick possession available. (All measurements from iGuide.) (id:62687)
Property Details
|
MLS® Number
|
10360356 |
|
Property Type
|
Single Family |
|
Neigbourhood
|
Westbank Centre |
|
Community Name
|
Sun Village |
|
Amenities Near By
|
Golf Nearby, Recreation, Shopping |
|
Community Features
|
Adult Oriented, Pet Restrictions, Pets Allowed With Restrictions, Seniors Oriented |
|
Features
|
Level Lot, Private Setting, Central Island |
|
Parking Space Total
|
2 |
|
Pool Type
|
Indoor Pool |
Building
|
Bathroom Total
|
2 |
|
Bedrooms Total
|
2 |
|
Architectural Style
|
Ranch |
|
Constructed Date
|
1994 |
|
Construction Style Attachment
|
Detached |
|
Cooling Type
|
Central Air Conditioning |
|
Exterior Finish
|
Stone, Stucco |
|
Fire Protection
|
Smoke Detector Only |
|
Fireplace Fuel
|
Gas |
|
Fireplace Present
|
Yes |
|
Fireplace Total
|
1 |
|
Fireplace Type
|
Unknown |
|
Flooring Type
|
Laminate |
|
Heating Type
|
Forced Air, See Remarks |
|
Roof Material
|
Asphalt Shingle |
|
Roof Style
|
Unknown |
|
Stories Total
|
1 |
|
Size Interior
|
1,516 Ft2 |
|
Type
|
House |
|
Utility Water
|
Municipal Water |
Parking
Land
|
Access Type
|
Easy Access |
|
Acreage
|
No |
|
Land Amenities
|
Golf Nearby, Recreation, Shopping |
|
Landscape Features
|
Landscaped, Level, Underground Sprinkler |
|
Sewer
|
Municipal Sewage System |
|
Size Total Text
|
Under 1 Acre |
|
Zoning Type
|
Unknown |
Rooms
| Level |
Type |
Length |
Width |
Dimensions |
|
Main Level |
Other |
|
|
19'2'' x 22'7'' |
|
Main Level |
Laundry Room |
|
|
12'9'' x 8'3'' |
|
Main Level |
3pc Bathroom |
|
|
7'10'' x 7'5'' |
|
Main Level |
Bedroom |
|
|
10'11'' x 10'1'' |
|
Main Level |
4pc Ensuite Bath |
|
|
7'5'' x 9'10'' |
|
Main Level |
Primary Bedroom |
|
|
11'8'' x 20'4'' |
|
Main Level |
Family Room |
|
|
11'7'' x 13'6'' |
|
Main Level |
Dining Nook |
|
|
9'11'' x 9'7'' |
|
Main Level |
Kitchen |
|
|
14'6'' x 8'5'' |
|
Main Level |
Dining Room |
|
|
13' x 12'7'' |
|
Main Level |
Living Room |
|
|
14'4'' x 12'1'' |
https://www.realtor.ca/real-estate/28766242/2330-butt-road-unit-192-westbank-westbank-centre


