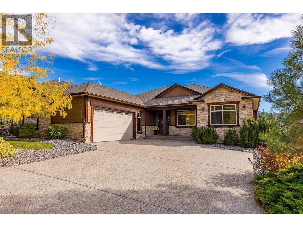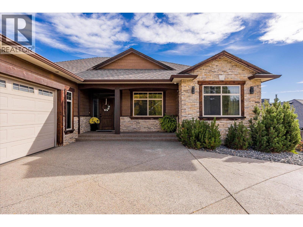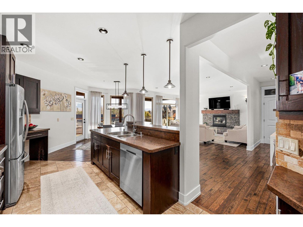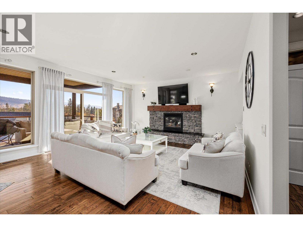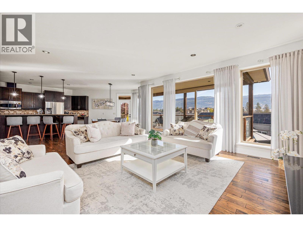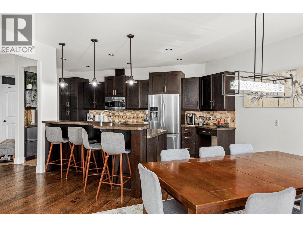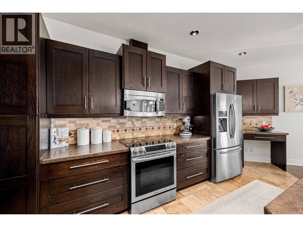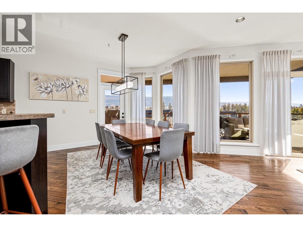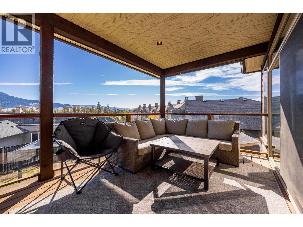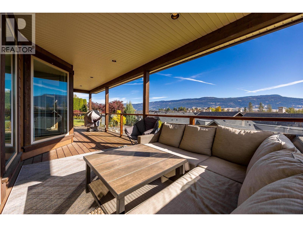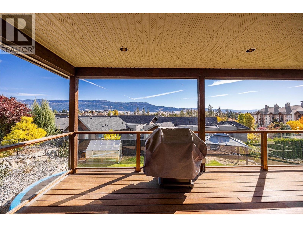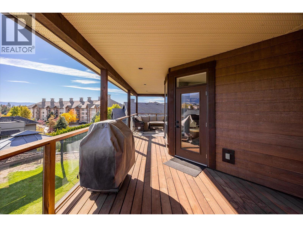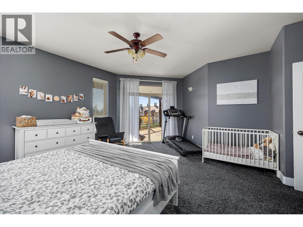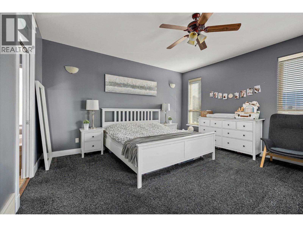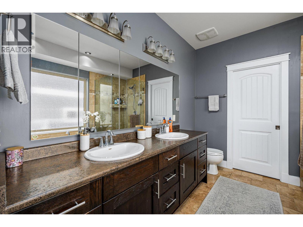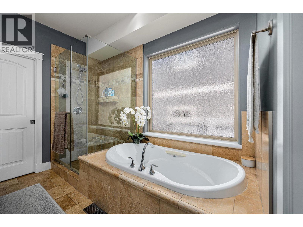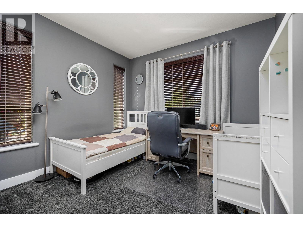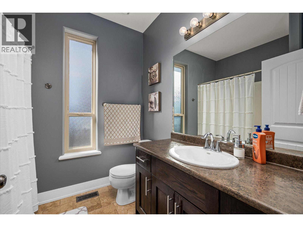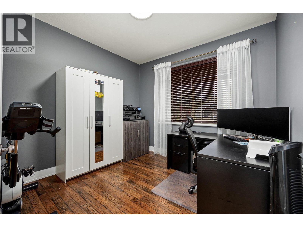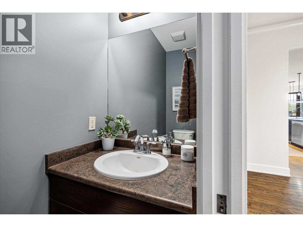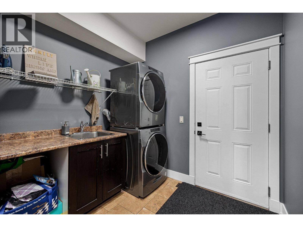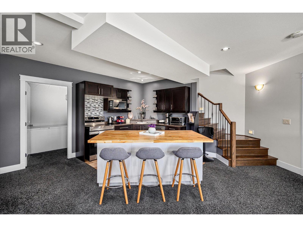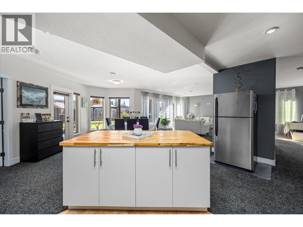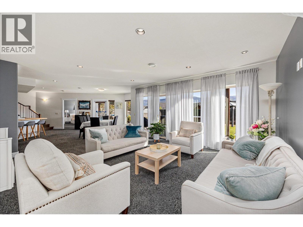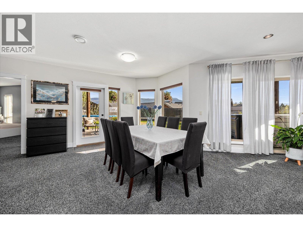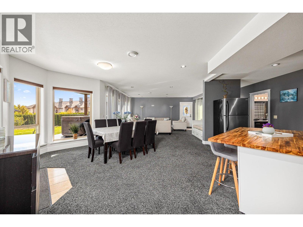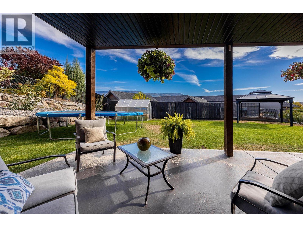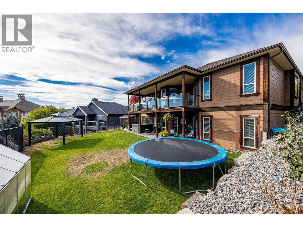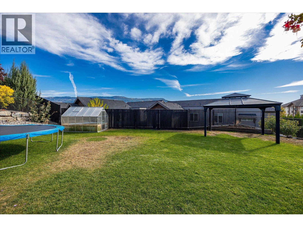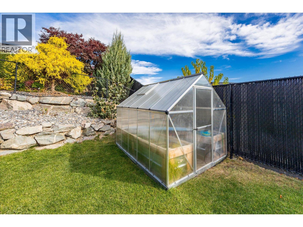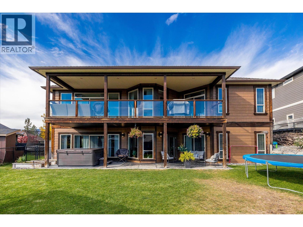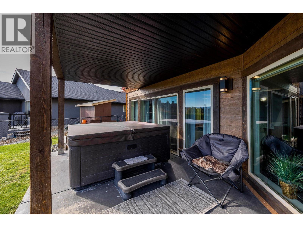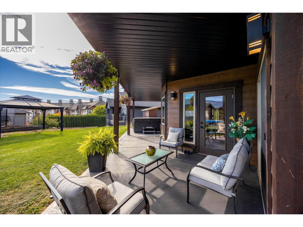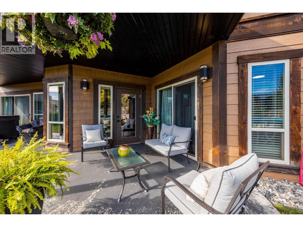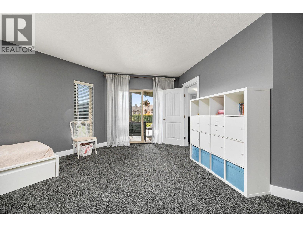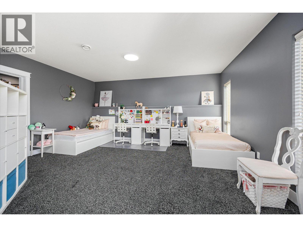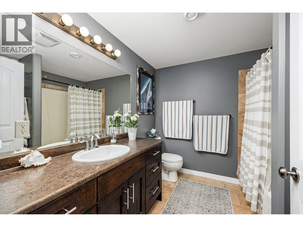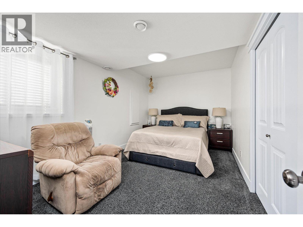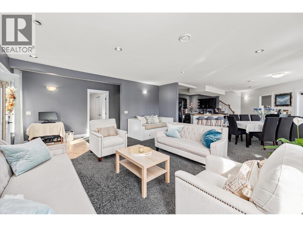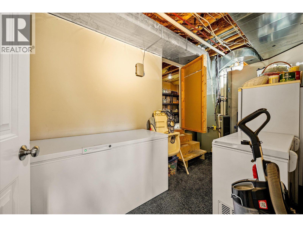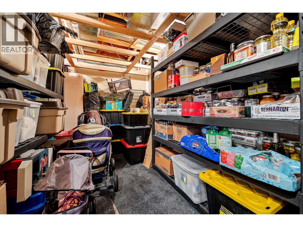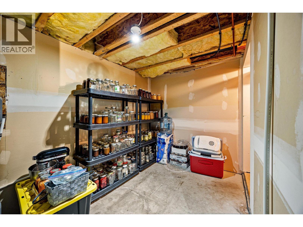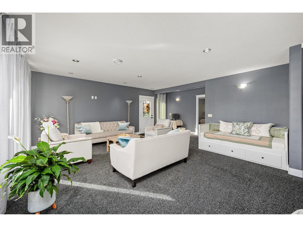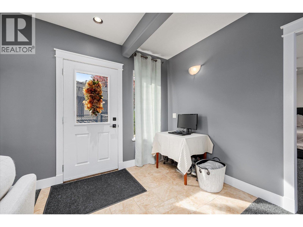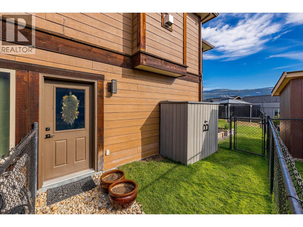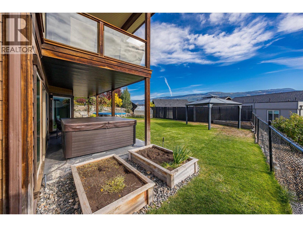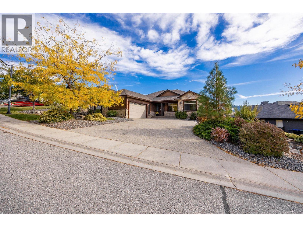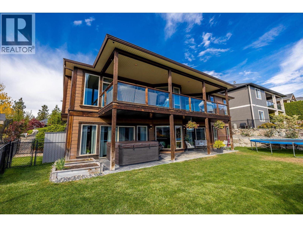5 Bedroom
4 Bathroom
3,786 ft2
Ranch
Fireplace
Central Air Conditioning, Heat Pump
Forced Air, Heat Pump, See Remarks
Waterfront Nearby
Landscaped, Level, Underground Sprinkler
$1,274,900
Stunning custom-built walkout rancher with suite potential in the desirable Lakes Community! This beautifully designed home features two full kitchens with stainless steel appliances, ample cabinetry, and large islands, making it perfect for entertaining or comfortably hosting guests and family. The open-concept main floor offers high ceilings, hardwood floors, central air, a gas fireplace, and oversized windows that fill the home with natural light. A large covered deck, accessible from both the living and dining areas, provides excellent space for year-round outdoor enjoyment. The spacious primary bedroom includes a 5-piece ensuite and walk-in closet, along with two additional bedrooms on the main level. Downstairs offers two bedrooms, a generous living and dining area, a separate entrance, a covered patio, and of course, the second fully equipped kitchen. Fully fenced backyard, ample parking, abundant storage, and pride of ownership! Don't miss this opportunity! (id:62687)
Property Details
|
MLS® Number
|
10366010 |
|
Property Type
|
Single Family |
|
Neigbourhood
|
Lake Country North West |
|
Amenities Near By
|
Park, Recreation, Schools, Shopping |
|
Community Features
|
Family Oriented |
|
Features
|
Level Lot, Central Island, Balcony |
|
Parking Space Total
|
6 |
|
View Type
|
Mountain View, View (panoramic) |
|
Water Front Type
|
Waterfront Nearby |
Building
|
Bathroom Total
|
4 |
|
Bedrooms Total
|
5 |
|
Appliances
|
Refrigerator, Dishwasher, Dryer, Range - Electric, Microwave, Oven, Hood Fan, Washer, Washer & Dryer |
|
Architectural Style
|
Ranch |
|
Basement Type
|
Full |
|
Constructed Date
|
2007 |
|
Construction Style Attachment
|
Detached |
|
Cooling Type
|
Central Air Conditioning, Heat Pump |
|
Exterior Finish
|
Other, Stone |
|
Fire Protection
|
Smoke Detector Only |
|
Fireplace Fuel
|
Gas |
|
Fireplace Present
|
Yes |
|
Fireplace Total
|
1 |
|
Fireplace Type
|
Unknown |
|
Flooring Type
|
Carpeted, Hardwood, Tile |
|
Half Bath Total
|
1 |
|
Heating Type
|
Forced Air, Heat Pump, See Remarks |
|
Roof Material
|
Asphalt Shingle |
|
Roof Style
|
Unknown |
|
Stories Total
|
2 |
|
Size Interior
|
3,786 Ft2 |
|
Type
|
House |
|
Utility Water
|
Municipal Water |
Parking
Land
|
Access Type
|
Easy Access |
|
Acreage
|
No |
|
Fence Type
|
Fence |
|
Land Amenities
|
Park, Recreation, Schools, Shopping |
|
Landscape Features
|
Landscaped, Level, Underground Sprinkler |
|
Sewer
|
Municipal Sewage System |
|
Size Irregular
|
0.19 |
|
Size Total
|
0.19 Ac|under 1 Acre |
|
Size Total Text
|
0.19 Ac|under 1 Acre |
|
Zoning Type
|
Unknown |
Rooms
| Level |
Type |
Length |
Width |
Dimensions |
|
Basement |
Other |
|
|
11'5'' x 4'8'' |
|
Basement |
Utility Room |
|
|
10'3'' x 6'7'' |
|
Basement |
Utility Room |
|
|
15'5'' x 7' |
|
Basement |
4pc Bathroom |
|
|
8' x 8'5'' |
|
Basement |
Bedroom |
|
|
9'10'' x 15'11'' |
|
Basement |
Bedroom |
|
|
18'9'' x 17'2'' |
|
Basement |
Dining Room |
|
|
18' x 14'8'' |
|
Basement |
Storage |
|
|
14'8'' x 9'7'' |
|
Main Level |
Foyer |
|
|
6'10'' x 9'1'' |
|
Main Level |
Kitchen |
|
|
11'3'' x 18'10'' |
|
Main Level |
Laundry Room |
|
|
8'2'' x 7'1'' |
|
Main Level |
Living Room |
|
|
25'6'' x 17'8'' |
|
Main Level |
Bedroom |
|
|
10'8'' x 11' |
|
Main Level |
Primary Bedroom |
|
|
19'3'' x 18' |
|
Main Level |
Other |
|
|
7'11'' x 7' |
|
Main Level |
Kitchen |
|
|
16'10'' x 11'8'' |
|
Main Level |
Recreation Room |
|
|
18'6'' x 21'10'' |
|
Main Level |
Dining Room |
|
|
15'11'' x 14'8'' |
|
Main Level |
Bedroom |
|
|
10'11'' x 12'1'' |
|
Main Level |
5pc Ensuite Bath |
|
|
9'3'' x 10'3'' |
|
Main Level |
4pc Bathroom |
|
|
7' x 7'11'' |
|
Main Level |
2pc Bathroom |
|
|
3'7'' x 7'11'' |
https://www.realtor.ca/real-estate/28999380/12815-shoreline-drive-lake-country-lake-country-north-west


