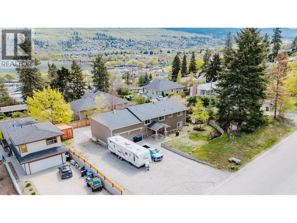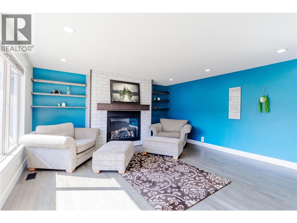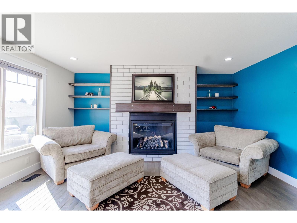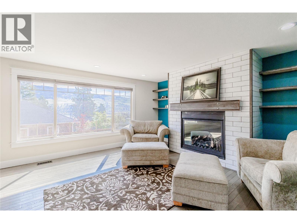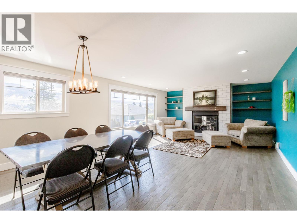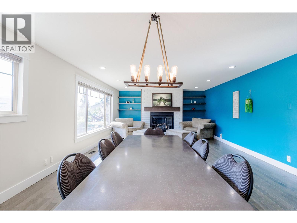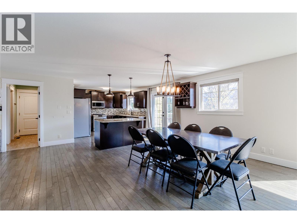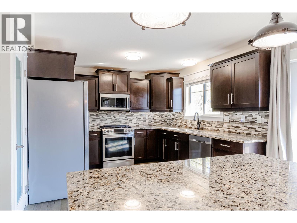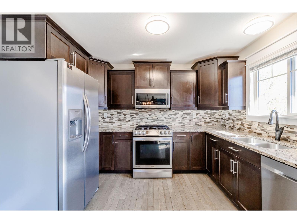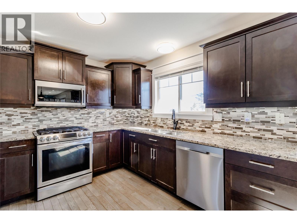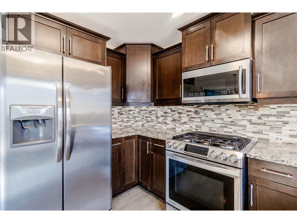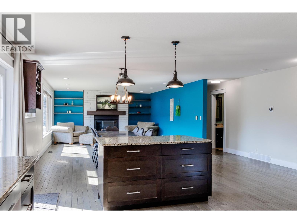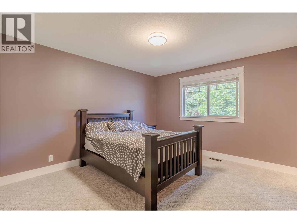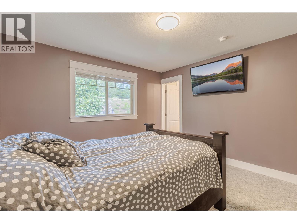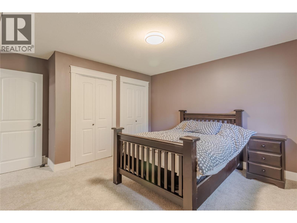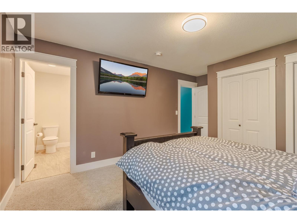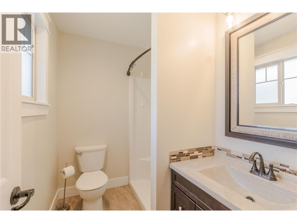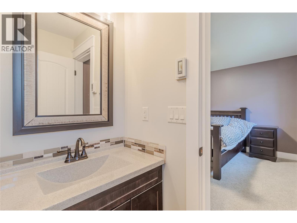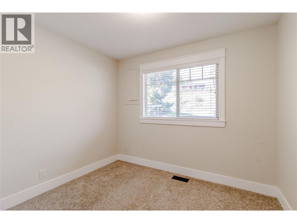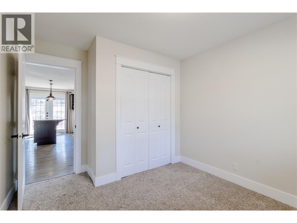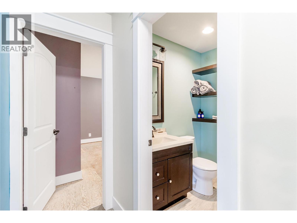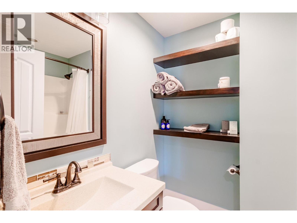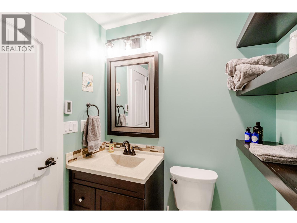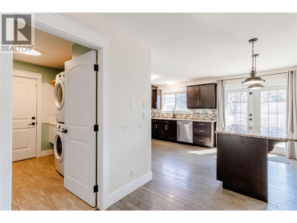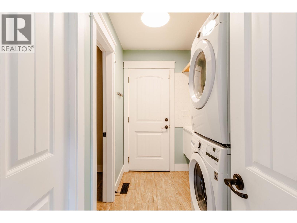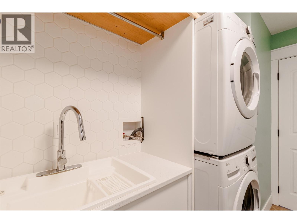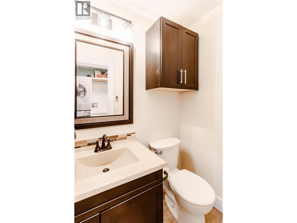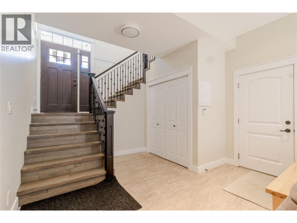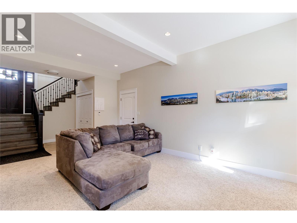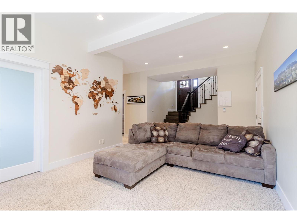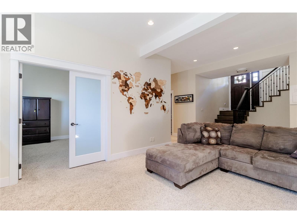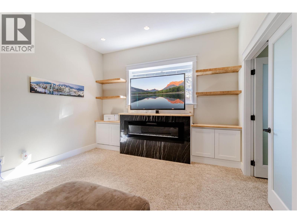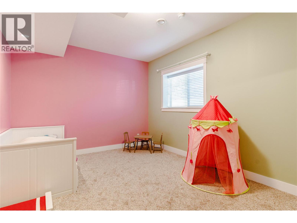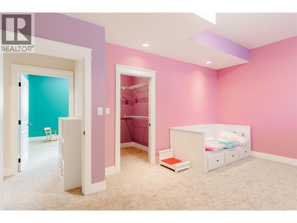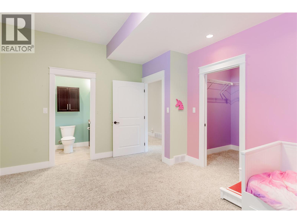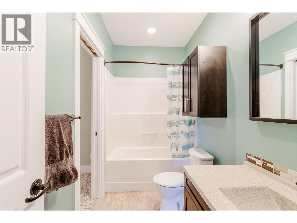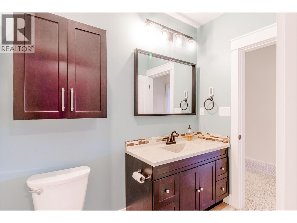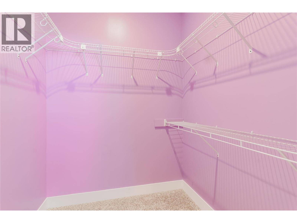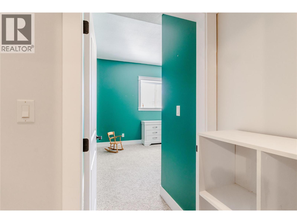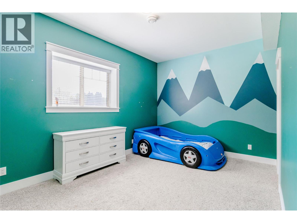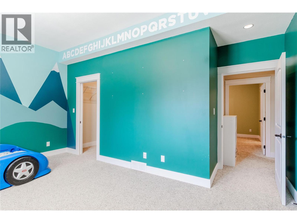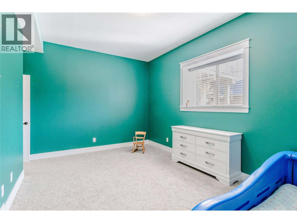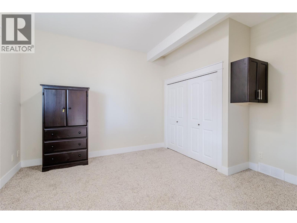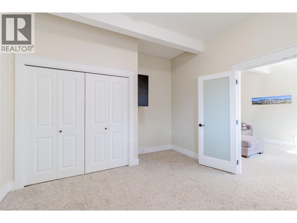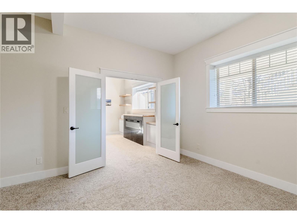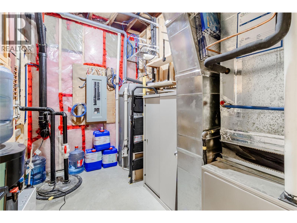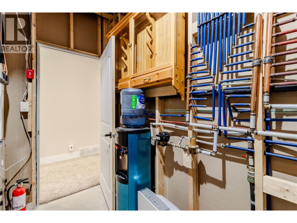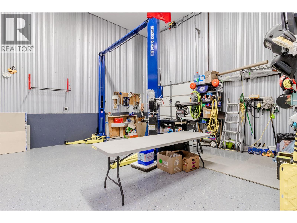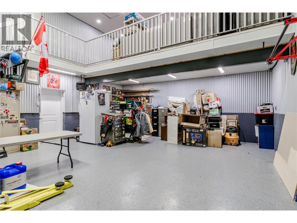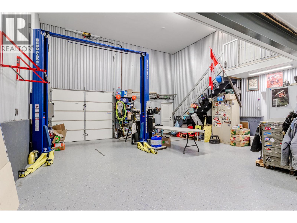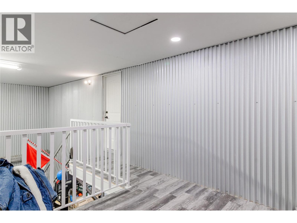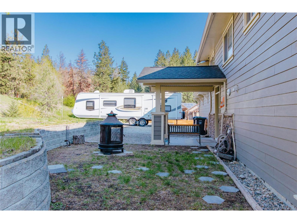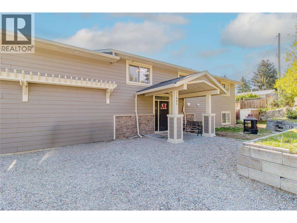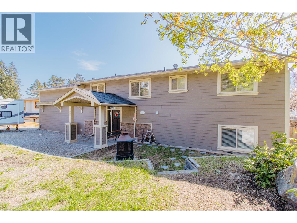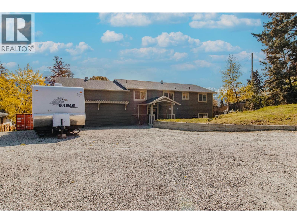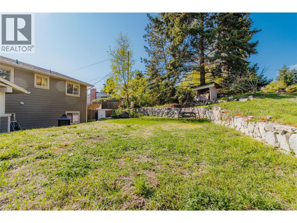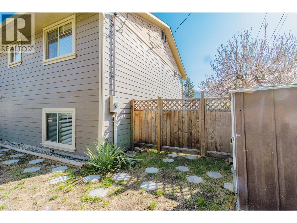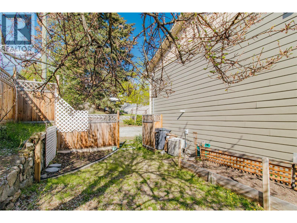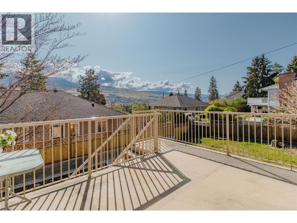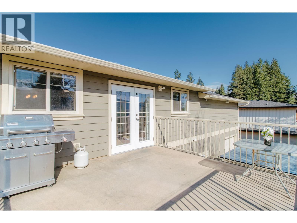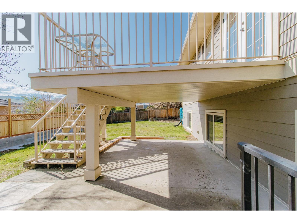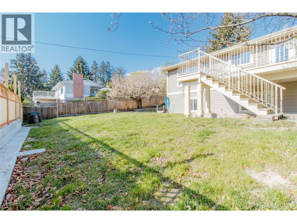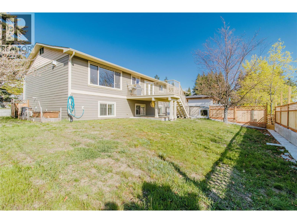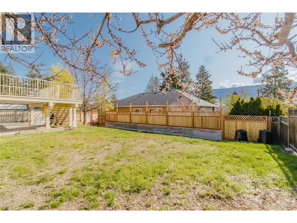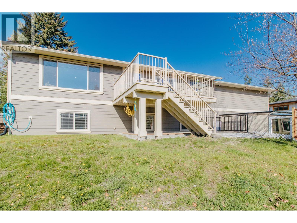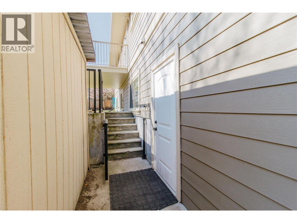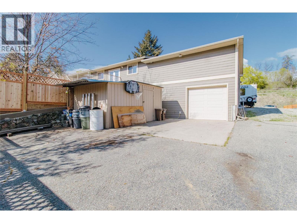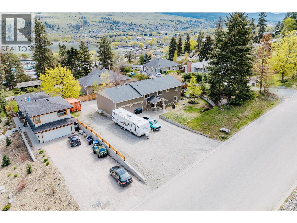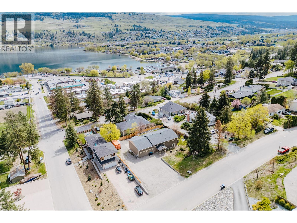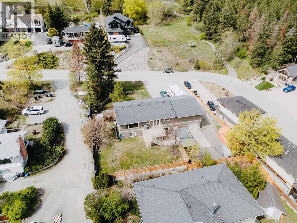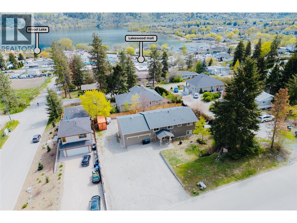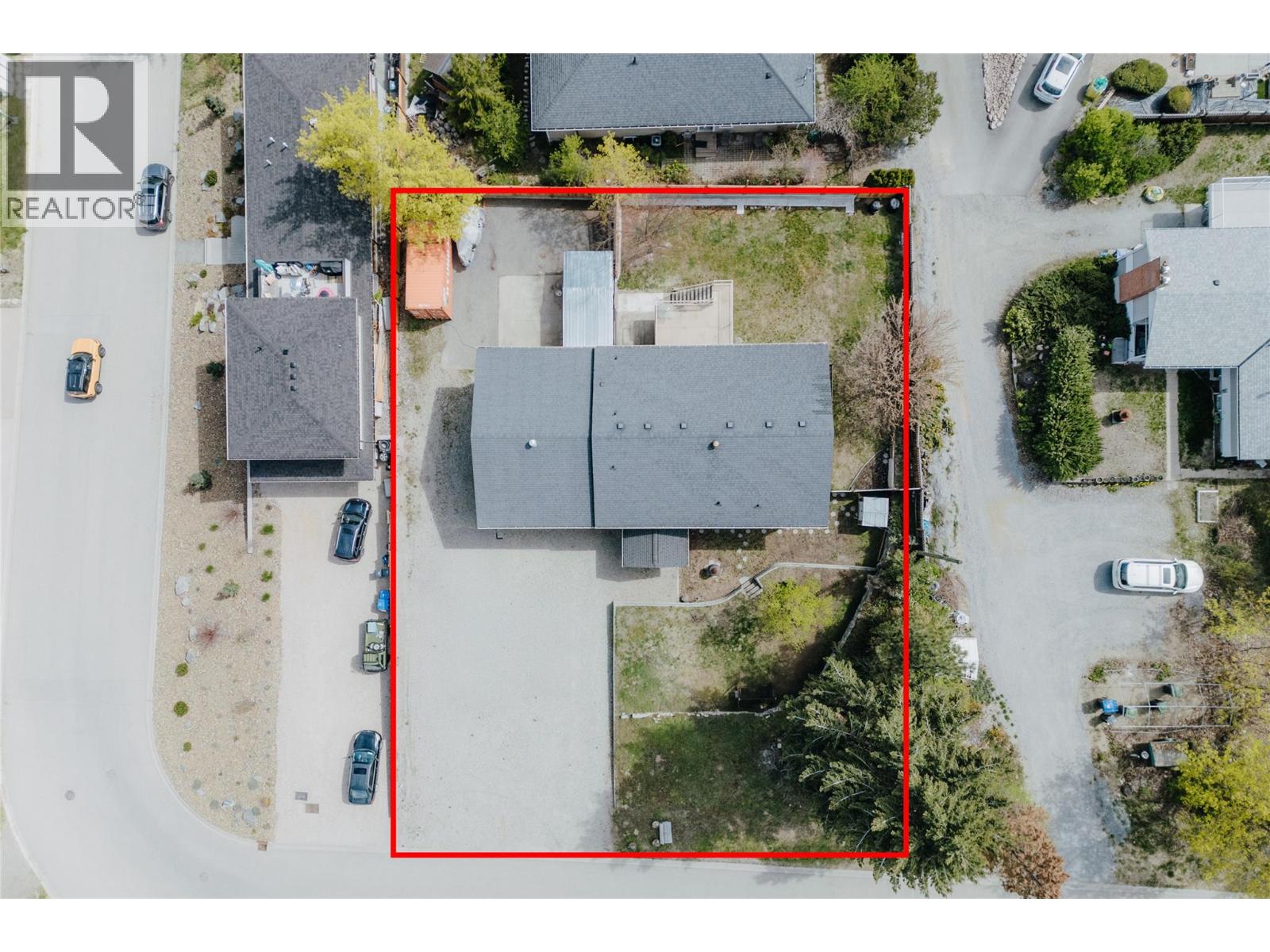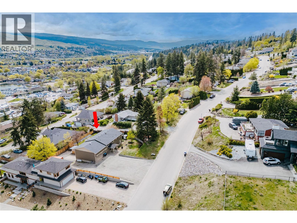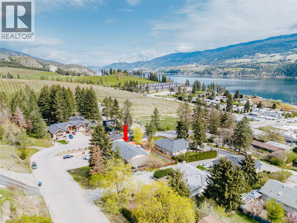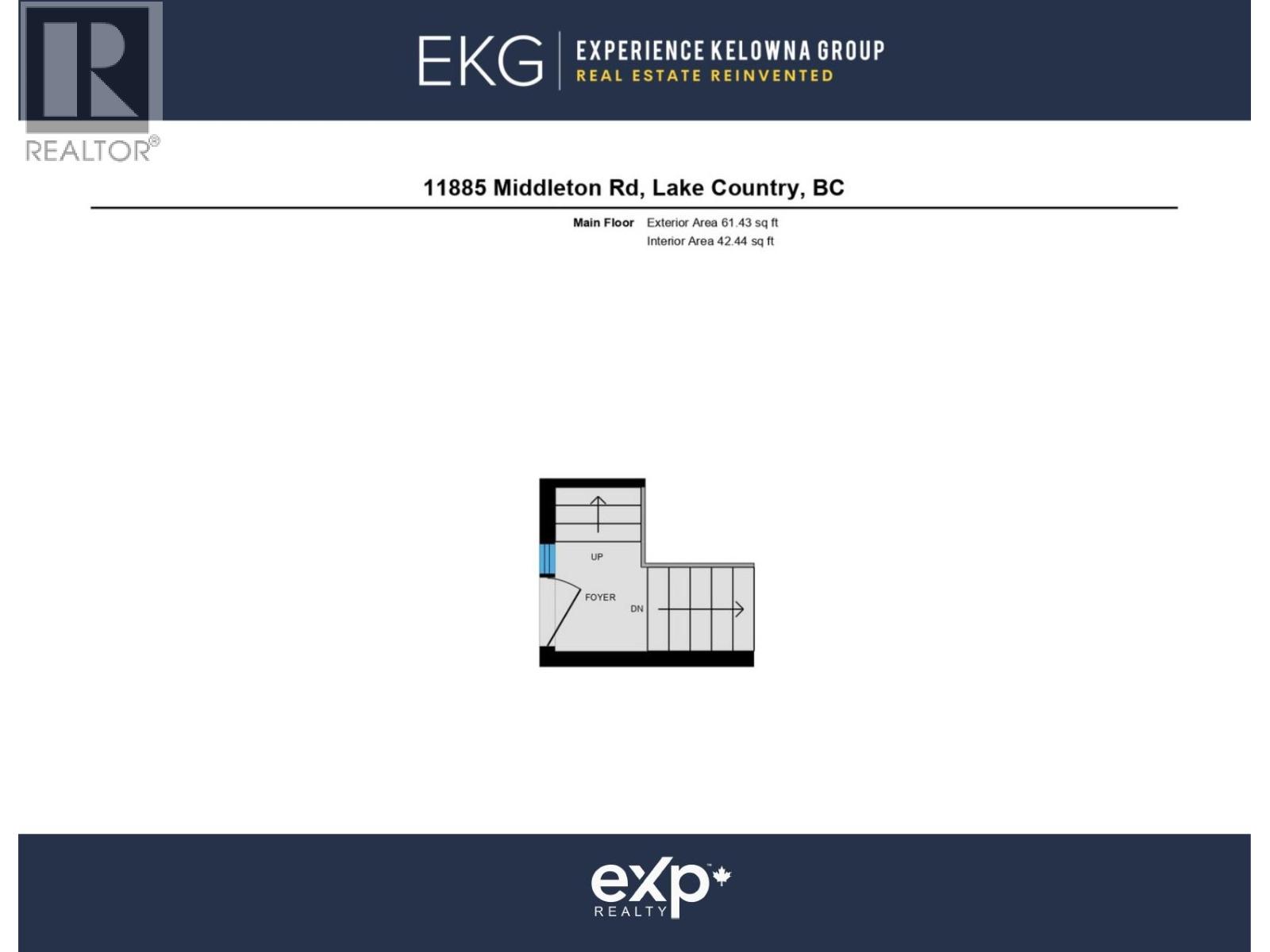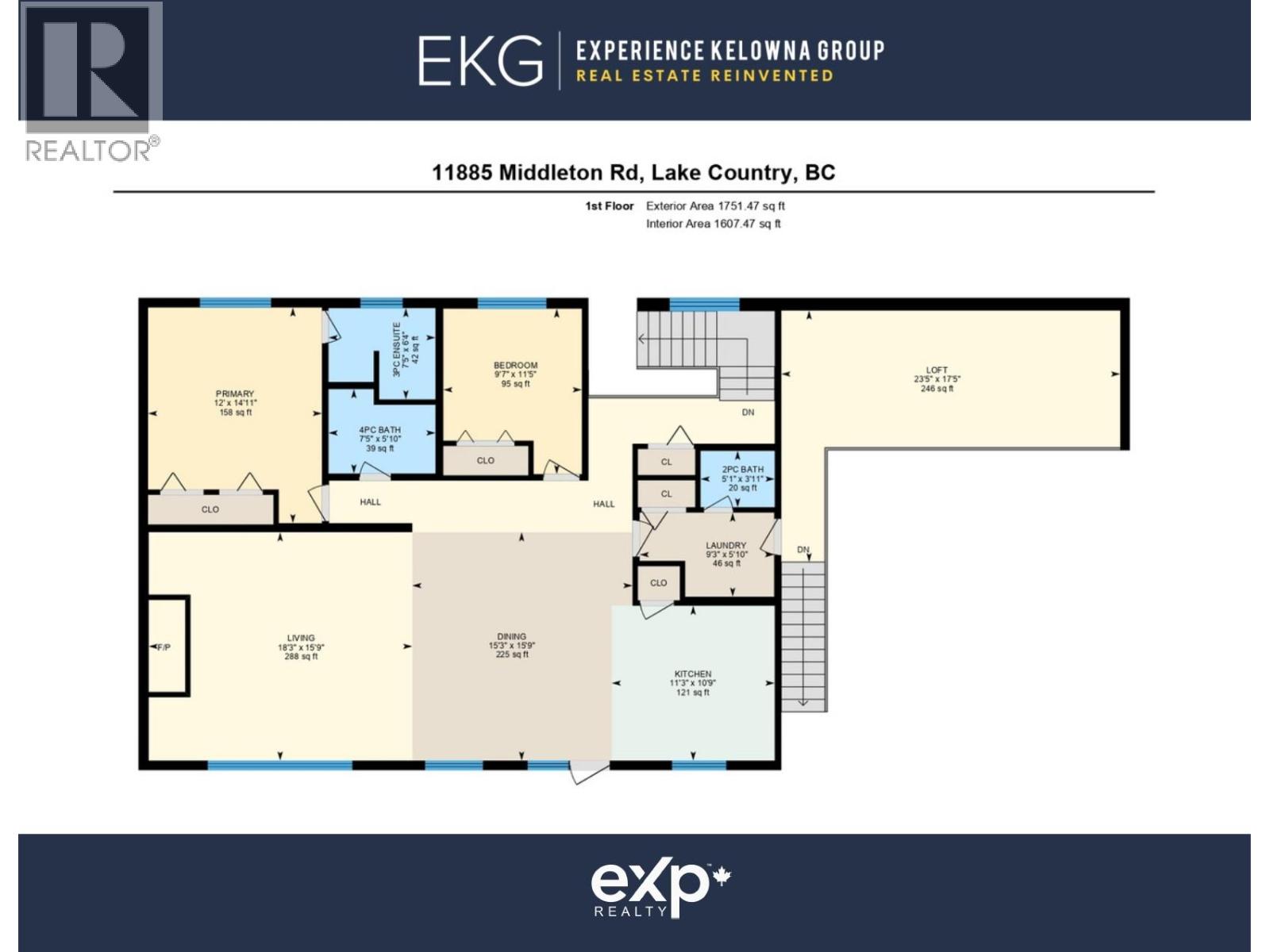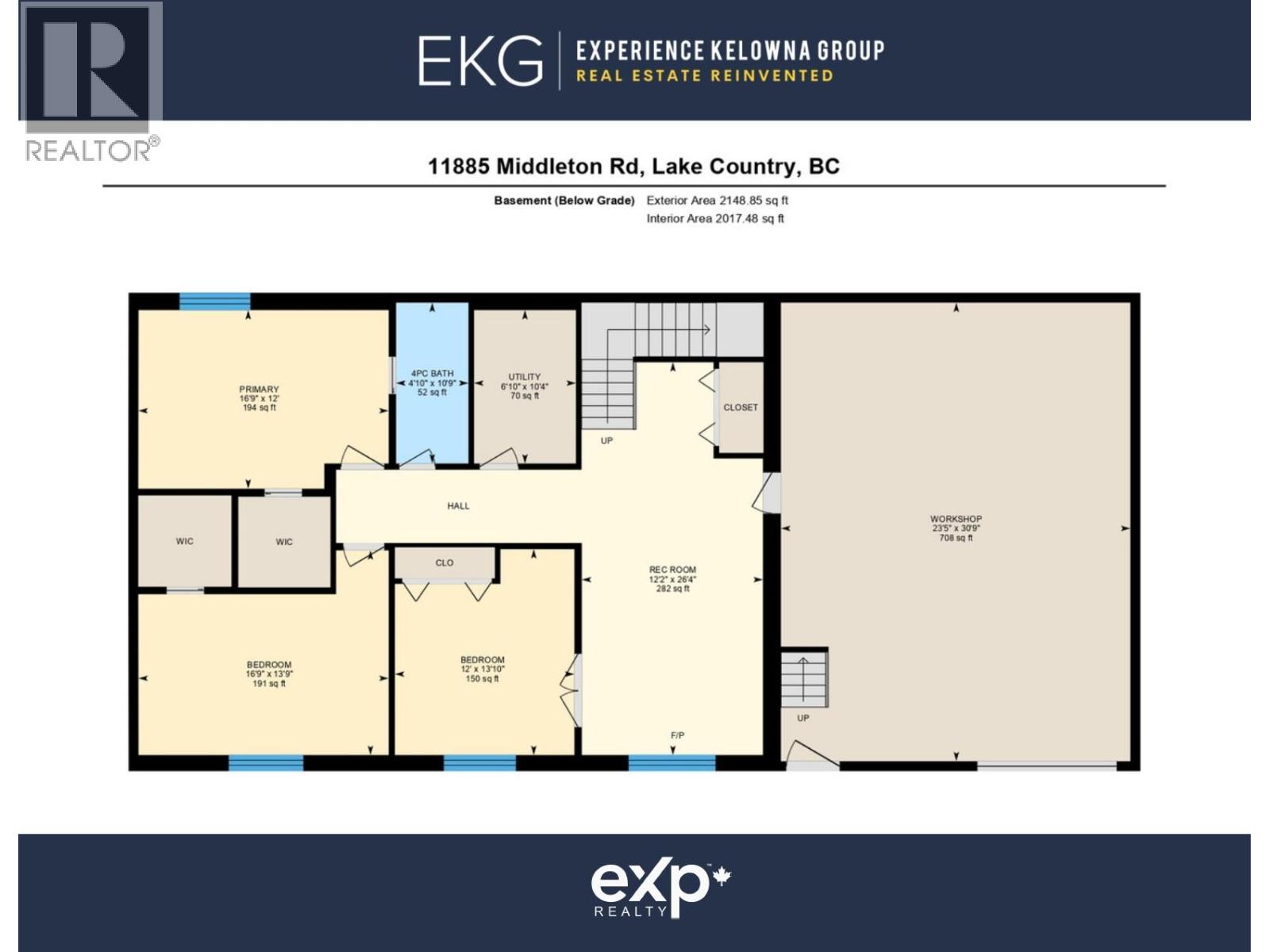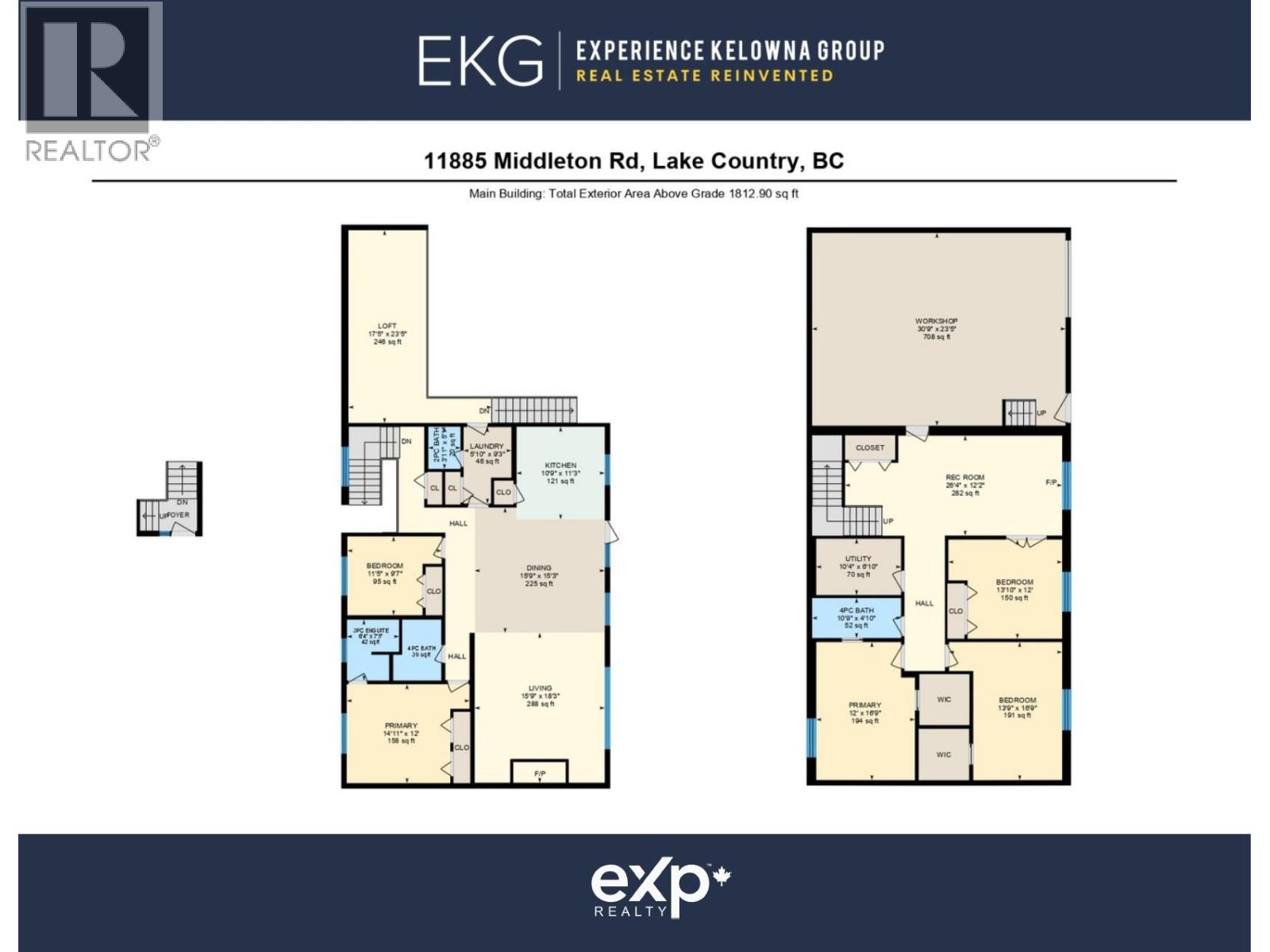5 Bedroom
4 Bathroom
2,959 ft2
Fireplace
Central Air Conditioning
In Floor Heating, Forced Air, See Remarks
Landscaped, Level
$1,050,000
Experience family living at its finest at 11885 Middleton Rd, a spacious and versatile home perfectly suited for multigenerational living in the heart of Lake Country. Set on a quiet road, this beautifully updated 5-bed and 4-bath property offers the ideal blend of comfort, functionality, and flexibility for growing families. The main level features an inviting open-concept layout with lake views, a cozy fireplace, and a modern kitchen complete with granite countertops, stainless steel appliances, and patio doors leading to a sunny deck—perfect for family gatherings or quiet evenings outdoors. Upstairs, you’ll find two bedrooms, including a serene primary suite with its own ensuite. The lower level is ideal for extended family or guests, offering high ceilings, three additional bedrooms (two with walk-in closets), a full bathroom, a spacious rec room, generous storage, and a separate entrance. The renovated laundry area connects directly to the mezzanine level of the garage for added convenience. Outside, enjoy lots of parking, a newly fenced yard (2025) perfect for kids and pets, and plenty of space for gardening or play. And for hobbyists or those needing extra workspace, the insulated, heated garage with mezzanine is a fantastic bonus. Located just minutes from schools, parks, lakes, wineries, and shopping—and only 10 minutes to YLW—this home captures the best of Okanagan living: family-friendly comfort, flexible spaces, and room to grow. (id:62687)
Property Details
|
MLS® Number
|
10366011 |
|
Property Type
|
Single Family |
|
Neigbourhood
|
Lake Country North West |
|
Amenities Near By
|
Golf Nearby, Airport, Park, Recreation, Schools, Shopping |
|
Community Features
|
Family Oriented, Rentals Allowed |
|
Features
|
Level Lot, Treed, One Balcony |
|
Parking Space Total
|
3 |
|
View Type
|
Lake View, Mountain View, View (panoramic) |
Building
|
Bathroom Total
|
4 |
|
Bedrooms Total
|
5 |
|
Appliances
|
Refrigerator, Dishwasher, Dryer, Range - Gas, Washer |
|
Basement Type
|
Full |
|
Constructed Date
|
1972 |
|
Construction Style Attachment
|
Detached |
|
Cooling Type
|
Central Air Conditioning |
|
Exterior Finish
|
Other |
|
Fire Protection
|
Smoke Detector Only |
|
Fireplace Fuel
|
Electric,gas |
|
Fireplace Present
|
Yes |
|
Fireplace Total
|
2 |
|
Fireplace Type
|
Unknown,unknown |
|
Flooring Type
|
Carpeted, Ceramic Tile, Hardwood |
|
Half Bath Total
|
1 |
|
Heating Type
|
In Floor Heating, Forced Air, See Remarks |
|
Roof Material
|
Asphalt Shingle |
|
Roof Style
|
Unknown |
|
Stories Total
|
2 |
|
Size Interior
|
2,959 Ft2 |
|
Type
|
House |
|
Utility Water
|
Municipal Water |
Parking
|
See Remarks
|
|
|
Additional Parking
|
|
|
Attached Garage
|
3 |
|
Oversize
|
|
Land
|
Access Type
|
Easy Access |
|
Acreage
|
No |
|
Fence Type
|
Fence |
|
Land Amenities
|
Golf Nearby, Airport, Park, Recreation, Schools, Shopping |
|
Landscape Features
|
Landscaped, Level |
|
Sewer
|
Municipal Sewage System |
|
Size Frontage
|
108 Ft |
|
Size Irregular
|
0.32 |
|
Size Total
|
0.32 Ac|under 1 Acre |
|
Size Total Text
|
0.32 Ac|under 1 Acre |
|
Zoning Type
|
Unknown |
Rooms
| Level |
Type |
Length |
Width |
Dimensions |
|
Basement |
Utility Room |
|
|
10'4'' x 6'10'' |
|
Basement |
Recreation Room |
|
|
26'4'' x 12'2'' |
|
Basement |
Primary Bedroom |
|
|
12' x 16'9'' |
|
Basement |
Bedroom |
|
|
13'9'' x 16'9'' |
|
Basement |
Bedroom |
|
|
13'10'' x 12' |
|
Basement |
4pc Bathroom |
|
|
10'9'' x 4'10'' |
|
Main Level |
Primary Bedroom |
|
|
14'11'' x 12' |
|
Main Level |
Loft |
|
|
17'5'' x 23'5'' |
|
Main Level |
Living Room |
|
|
15'9'' x 18'3'' |
|
Main Level |
Laundry Room |
|
|
5'10'' x 9'3'' |
|
Main Level |
Kitchen |
|
|
10'9'' x 11'3'' |
|
Main Level |
Dining Room |
|
|
15'9'' x 15'3'' |
|
Main Level |
Bedroom |
|
|
11'5'' x 9'7'' |
|
Main Level |
4pc Bathroom |
|
|
5'10'' x 7'5'' |
|
Main Level |
3pc Ensuite Bath |
|
|
6'4'' x 7'5'' |
|
Main Level |
2pc Bathroom |
|
|
3'11'' x 5'1'' |
https://www.realtor.ca/real-estate/28997723/11885-middleton-road-lake-country-lake-country-north-west


