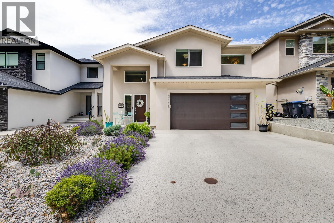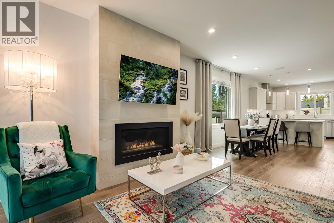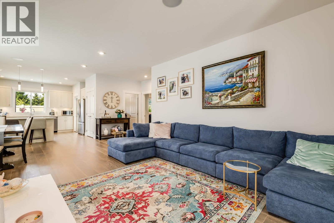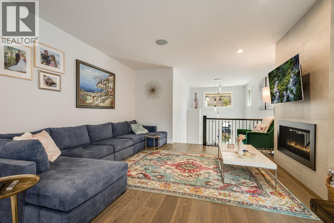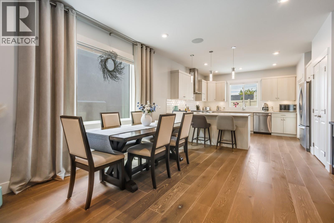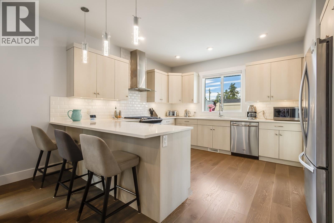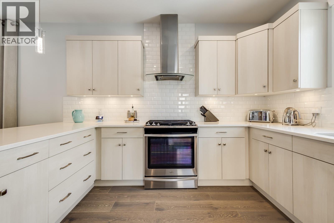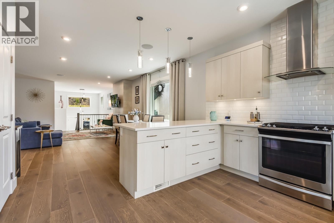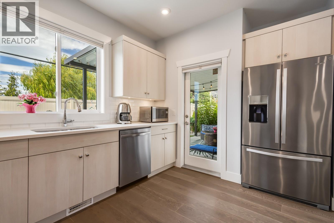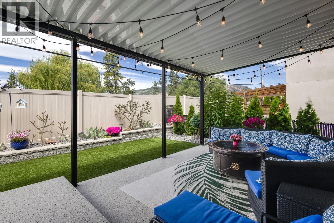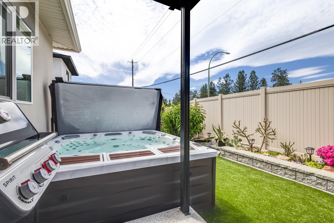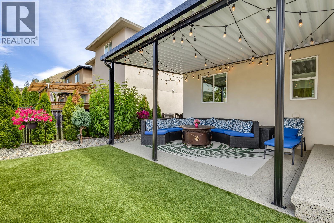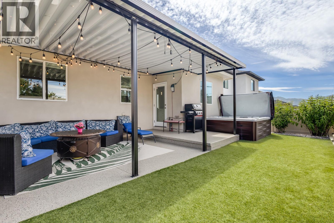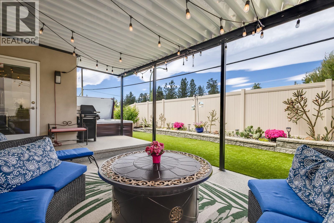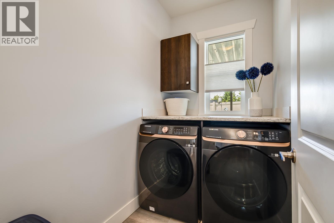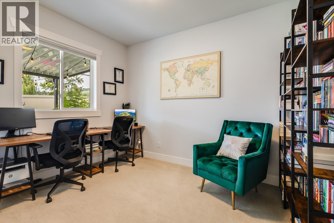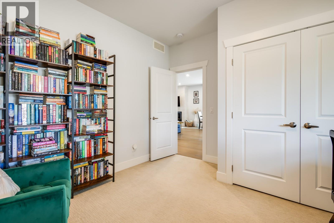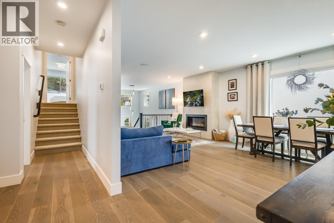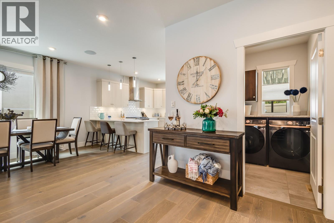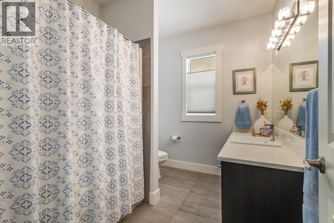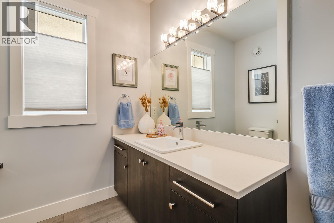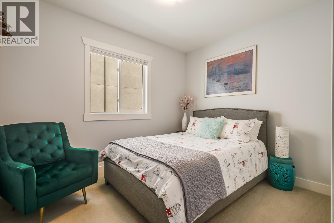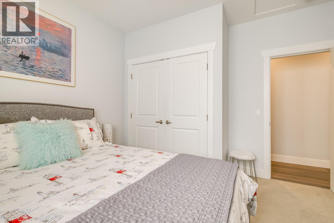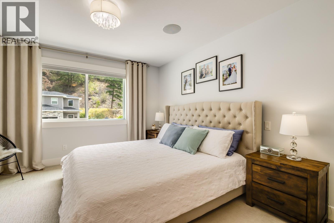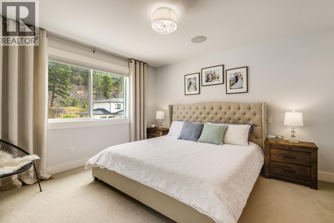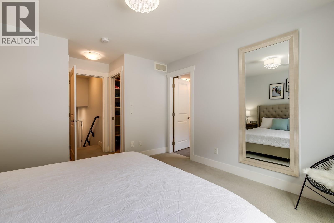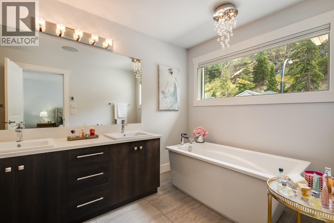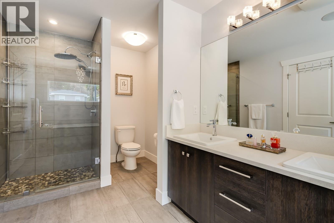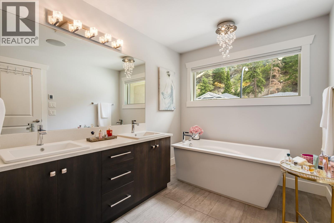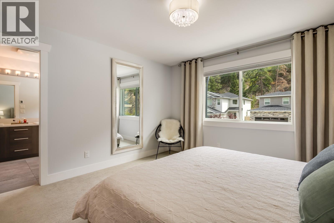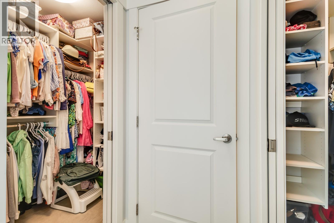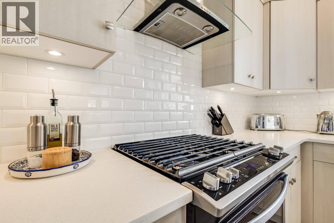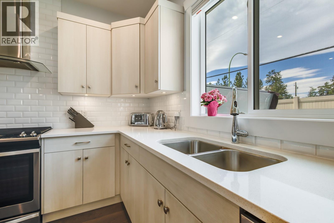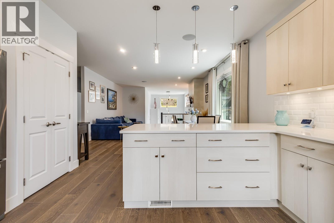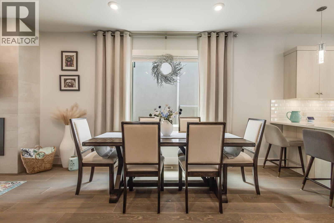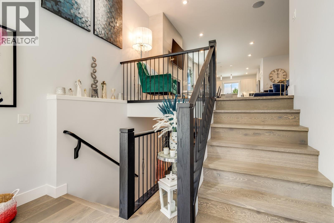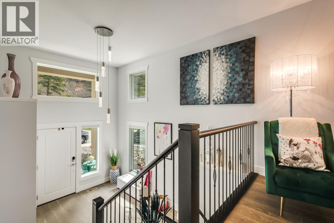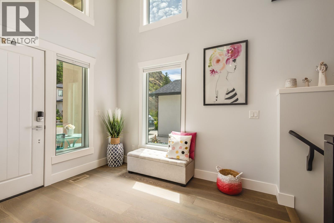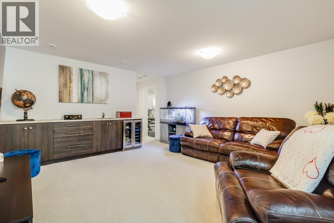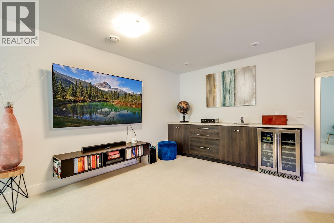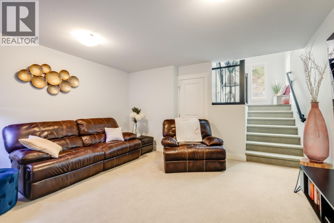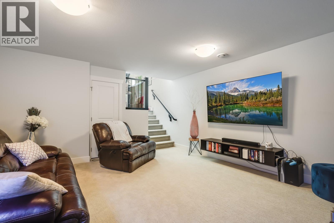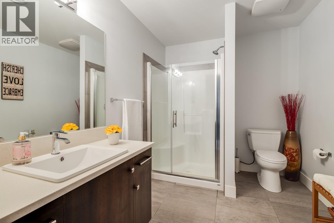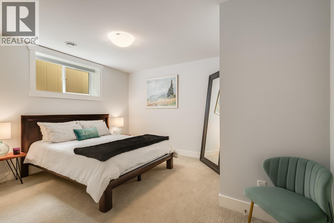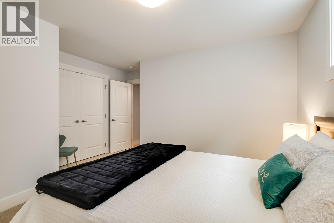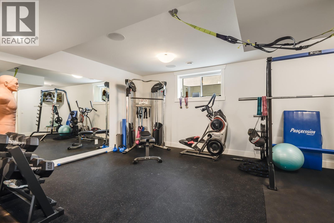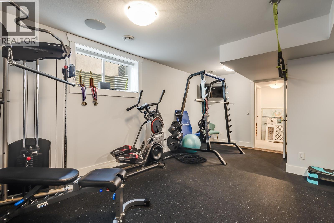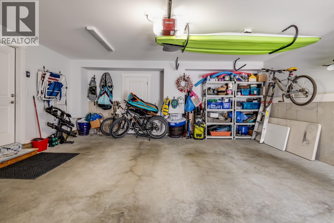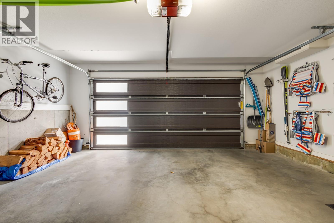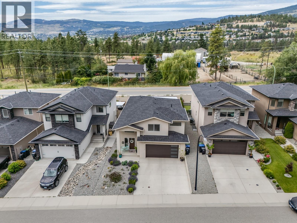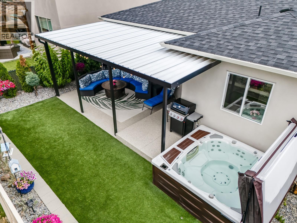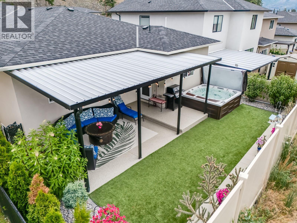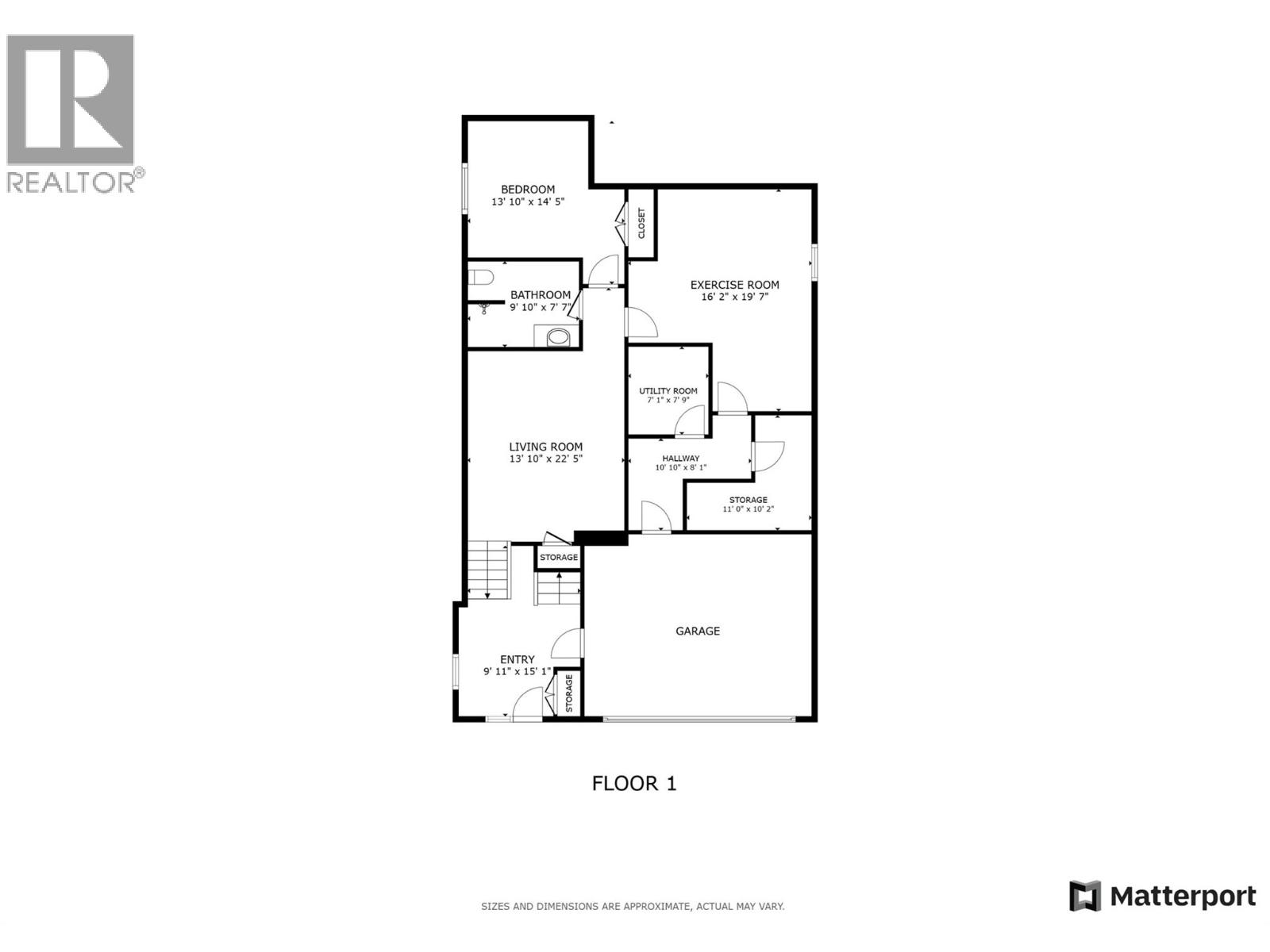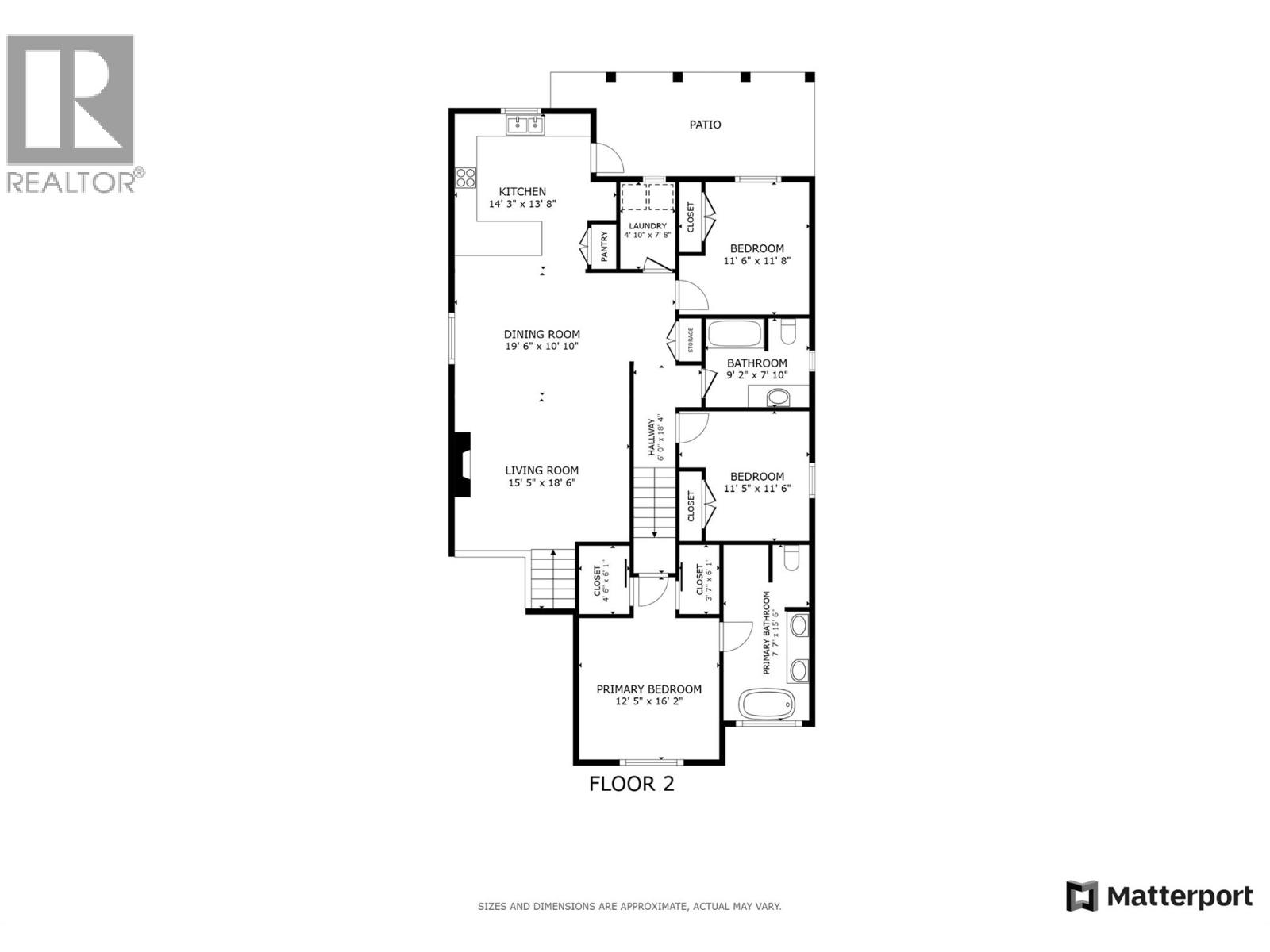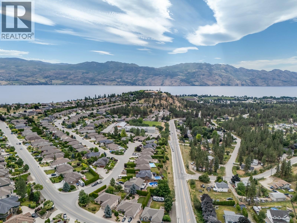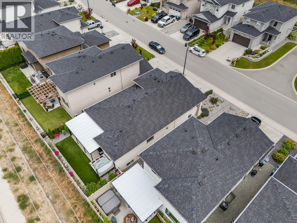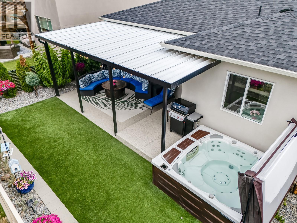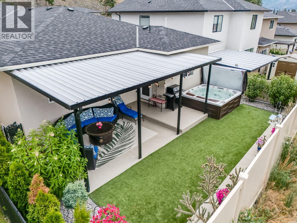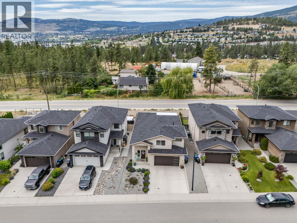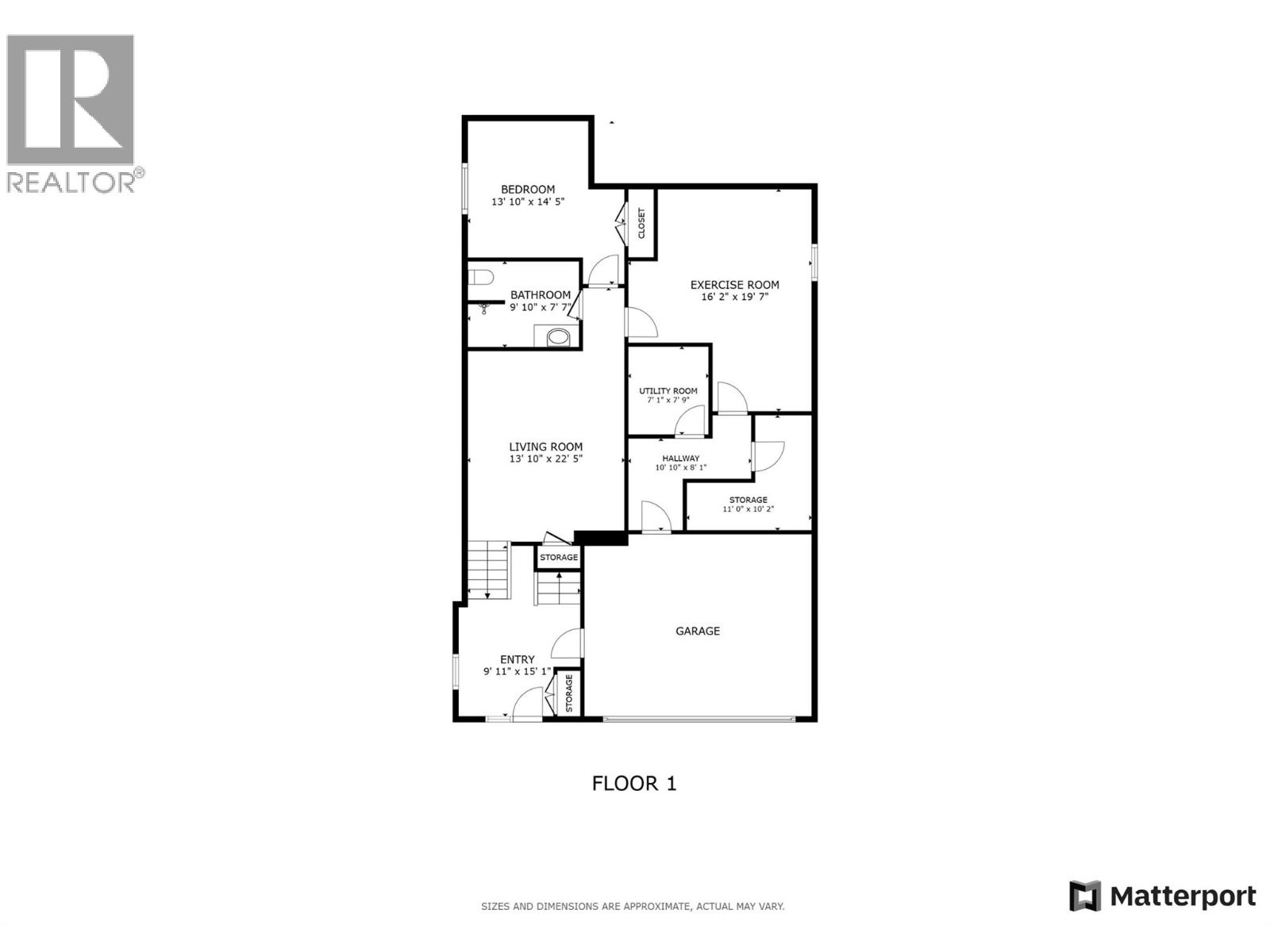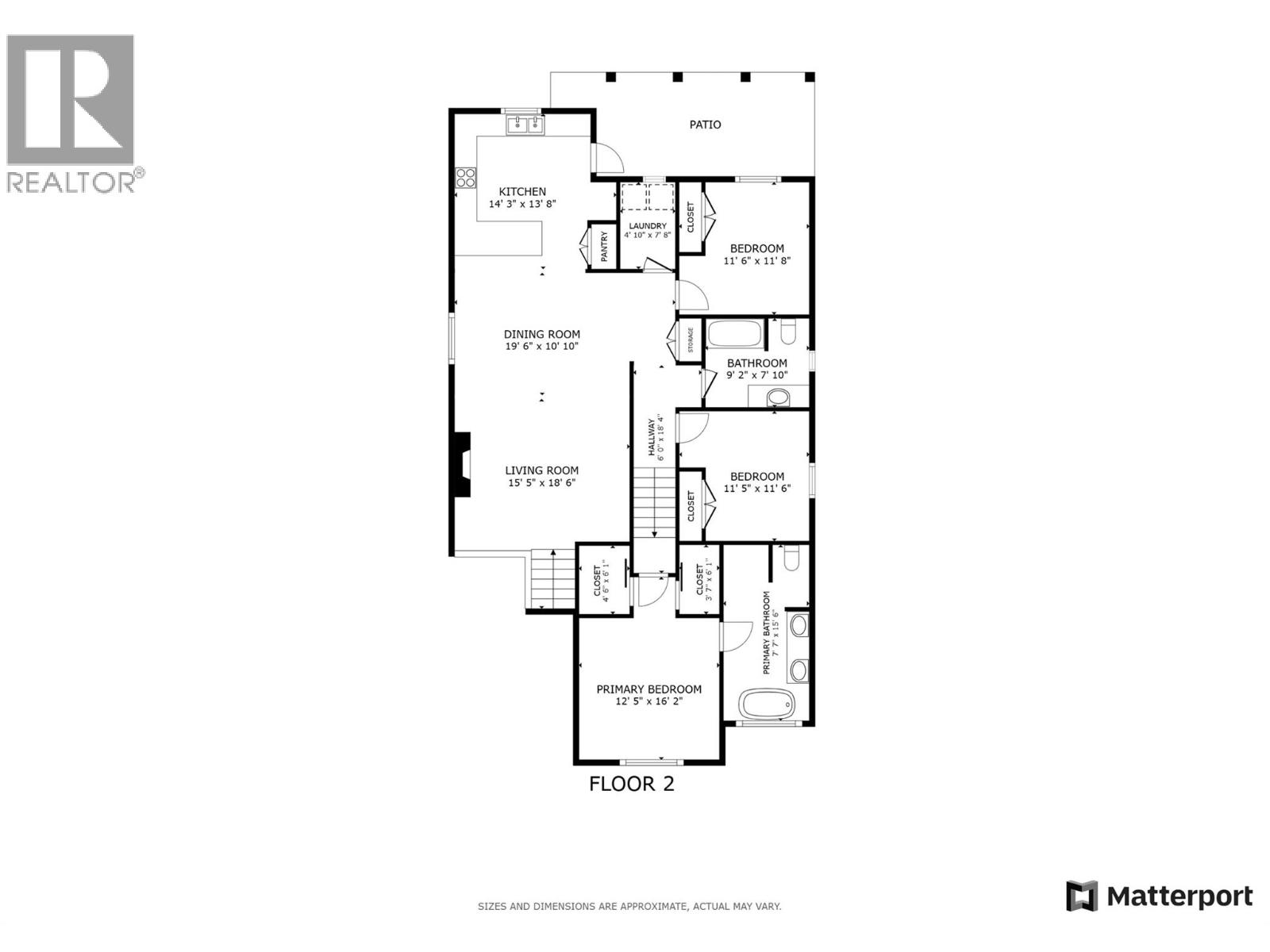4 Bedroom
3 Bathroom
2,741 ft2
Split Level Entry
Fireplace
Central Air Conditioning
Forced Air, See Remarks
Underground Sprinkler
$1,035,000
OPEN HOUSE this Sunday, October 19th from 10:30am to 12:30pm! This beautifully finished and meticulously maintained home is ideal for families, empty nesters, or anyone seeking a low-maintenance lifestyle without compromise. Tucked into a quiet community surrounded by greenery, you're just steps from parks, scenic trails, and within walking distance to both elementary schools and Mount Boucherie Secondary — making this one of West Kelowna’s most livable and desirable neighbourhoods. Inside, the main level offers a bright, open-concept living space and kitchen with under cabinet lighting, a pantry wall, quartz countertops, SS appliances, & a gas range. The kitchen flows into a private backyard, complete with a covered patio, artificial turf and hot tub — perfect for peaceful evenings or effortless entertaining. Up a few stairs, the primary suite offers a retreat-like atmosphere, complete with a luxurious ensuite featuring heated floors, a stand alone soaker tub, dual sinks, & his and her walk-in closets, while two additional generously sized bedrooms and a full bathroom, provide space for everyone. Downstairs, you'll find a 4th bedroom, recreation room, and full bathroom, offering flexible space for guests, teens, or a home office. With thoughtful design and high-end finishes throughout, including engineered hardwood flooring, a built-in sound system, concrete coating on the driveway and backyard patio this home is a true standout. (id:62687)
Property Details
|
MLS® Number
|
10363496 |
|
Property Type
|
Single Family |
|
Neigbourhood
|
Lakeview Heights |
|
Community Features
|
Pets Allowed, Pets Allowed With Restrictions |
|
Features
|
One Balcony |
|
Parking Space Total
|
4 |
|
View Type
|
Mountain View, Valley View, View (panoramic) |
Building
|
Bathroom Total
|
3 |
|
Bedrooms Total
|
4 |
|
Appliances
|
Refrigerator, Dishwasher, Dryer, Range - Gas, Microwave, Washer |
|
Architectural Style
|
Split Level Entry |
|
Basement Type
|
Full |
|
Constructed Date
|
2017 |
|
Construction Style Attachment
|
Detached |
|
Construction Style Split Level
|
Other |
|
Cooling Type
|
Central Air Conditioning |
|
Exterior Finish
|
Stucco |
|
Fire Protection
|
Smoke Detector Only |
|
Fireplace Present
|
Yes |
|
Fireplace Total
|
1 |
|
Fireplace Type
|
Insert |
|
Flooring Type
|
Carpeted, Hardwood, Tile |
|
Heating Type
|
Forced Air, See Remarks |
|
Roof Material
|
Asphalt Shingle |
|
Roof Style
|
Unknown |
|
Stories Total
|
2 |
|
Size Interior
|
2,741 Ft2 |
|
Type
|
House |
|
Utility Water
|
Municipal Water |
Parking
Land
|
Acreage
|
No |
|
Fence Type
|
Fence |
|
Landscape Features
|
Underground Sprinkler |
|
Sewer
|
Municipal Sewage System |
|
Size Frontage
|
42 Ft |
|
Size Irregular
|
0.09 |
|
Size Total
|
0.09 Ac|under 1 Acre |
|
Size Total Text
|
0.09 Ac|under 1 Acre |
|
Zoning Type
|
Unknown |
Rooms
| Level |
Type |
Length |
Width |
Dimensions |
|
Lower Level |
Storage |
|
|
11'0'' x 10'2'' |
|
Lower Level |
Utility Room |
|
|
7'1'' x 7'9'' |
|
Lower Level |
Other |
|
|
10'10'' x 8'1'' |
|
Lower Level |
Exercise Room |
|
|
16'2'' x 19'7'' |
|
Lower Level |
Bedroom |
|
|
13'10'' x 14'5'' |
|
Lower Level |
3pc Bathroom |
|
|
9'10'' x 7'7'' |
|
Lower Level |
Living Room |
|
|
13'10'' x 22'5'' |
|
Lower Level |
Foyer |
|
|
9'11'' x 15'1'' |
|
Main Level |
5pc Ensuite Bath |
|
|
7'7'' x 15'6'' |
|
Main Level |
Other |
|
|
3'7'' x 6'1'' |
|
Main Level |
Other |
|
|
4'6'' x 6'1'' |
|
Main Level |
Primary Bedroom |
|
|
12'5'' x 16'2'' |
|
Main Level |
Other |
|
|
6'0'' x 18'4'' |
|
Main Level |
Bedroom |
|
|
11'5'' x 11'6'' |
|
Main Level |
3pc Bathroom |
|
|
9'2'' x 7'10'' |
|
Main Level |
Bedroom |
|
|
11'6'' x 11'8'' |
|
Main Level |
Laundry Room |
|
|
4'10'' x 7'8'' |
|
Main Level |
Kitchen |
|
|
14'3'' x 13'8'' |
|
Main Level |
Dining Room |
|
|
19'6'' x 10'10'' |
|
Main Level |
Living Room |
|
|
15'5'' x 18'6'' |
https://www.realtor.ca/real-estate/28890024/3118-riesling-way-west-kelowna-lakeview-heights


