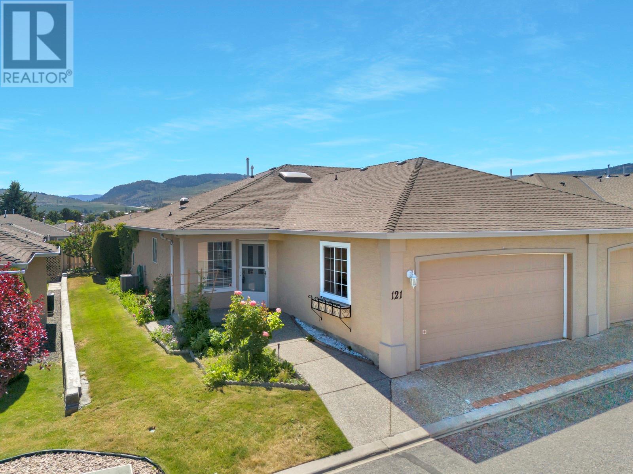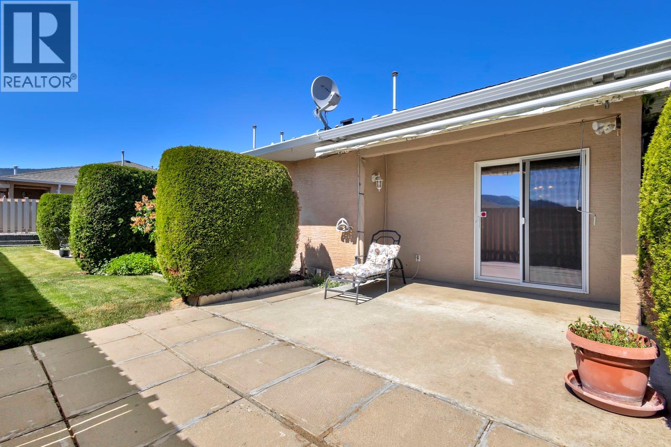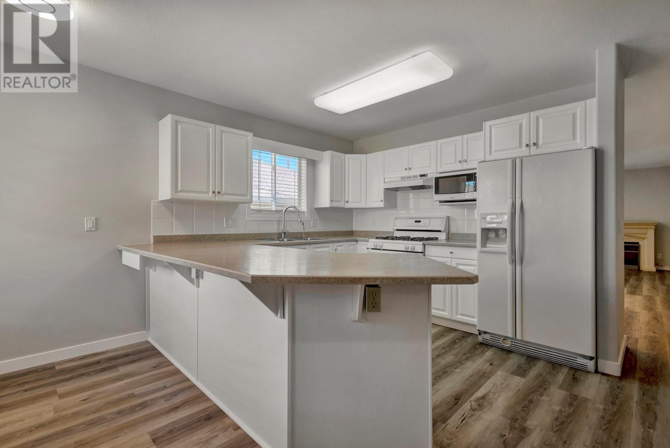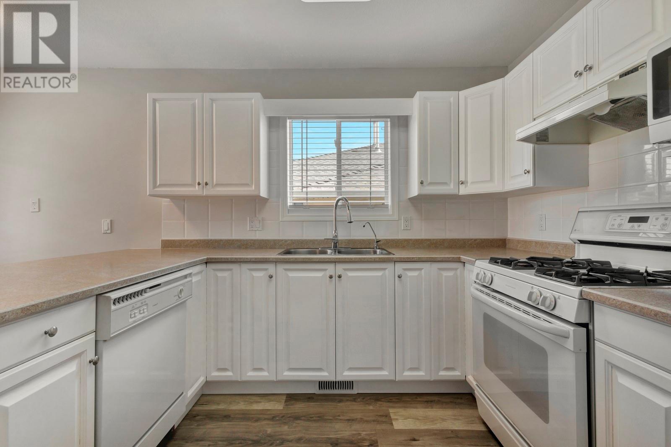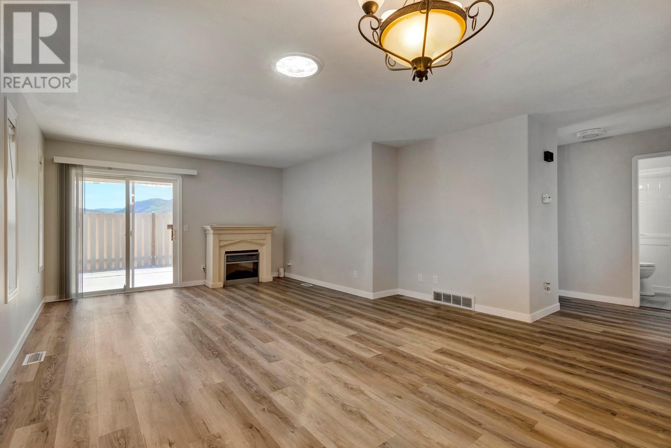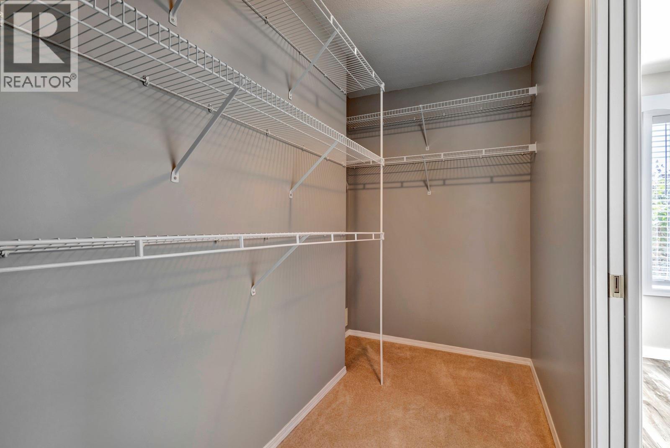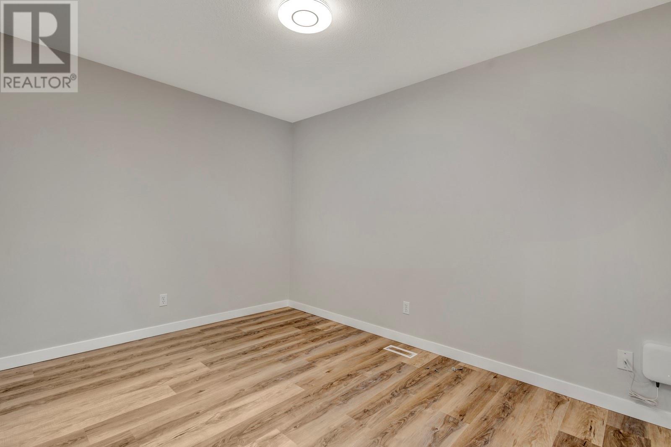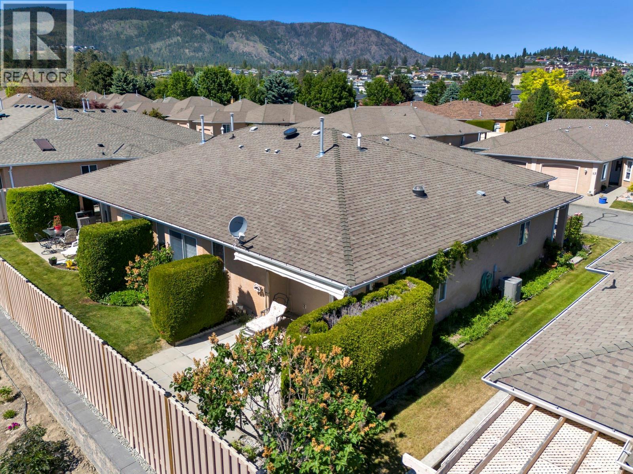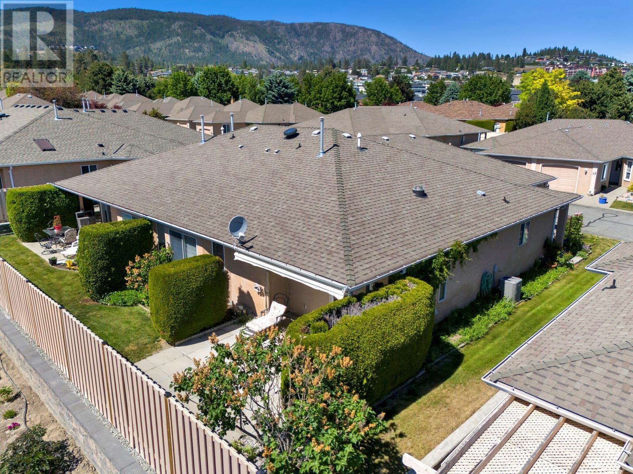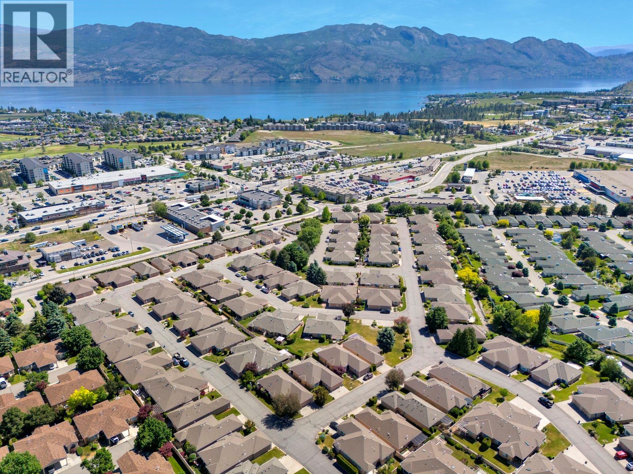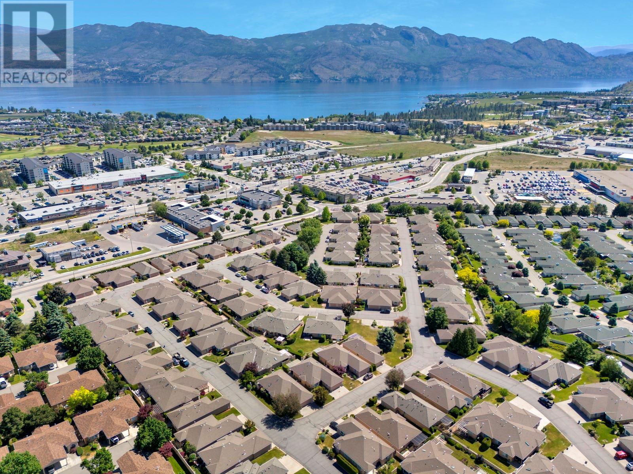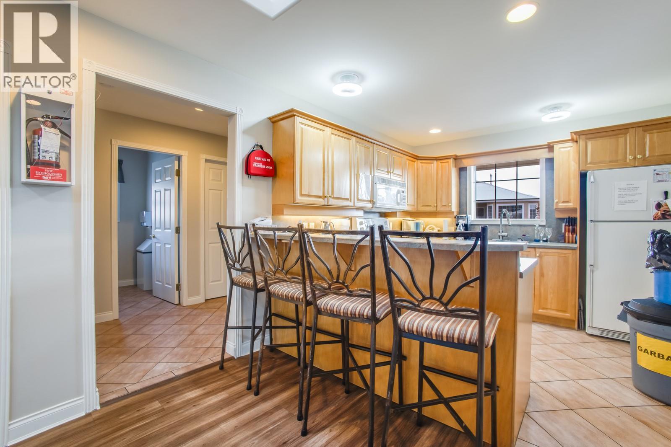2250 Louie Drive Unit# 121 Westbank, British Columbia V4T 2M6
$499,000Maintenance, Reserve Fund Contributions, Ground Maintenance, Property Management, Other, See Remarks, Recreation Facilities, Waste Removal
$359.71 Monthly
Maintenance, Reserve Fund Contributions, Ground Maintenance, Property Management, Other, See Remarks, Recreation Facilities, Waste Removal
$359.71 MonthlyPRICED $60,000 BELOW ASSESSED Value! This updated 1 bed and den that can easily be used as a bedroom, 2 bath half duplex at 121–2250 Louie Drive offers 1,238 sq.ft. of comfortable, low-maintenance one-level living in the heart of West Kelowna. Ideal for empty nesters, retirees, or first-time buyers, this home blends thoughtful upgrades with unbeatable convenience. Step inside to fresh, neutral-toned paint that enhances natural light and creates a bright, airy feel. Durable new flooring suits any style, while both bathrooms feature elegant vanities and a spa-like walk-in tub/shower in the primary ensuite. The large kitchen offers generous storage and flows seamlessly into the living and dining area—perfect for everyday comfort or entertaining. Enjoy your private patio with a retractable awning—ideal for soaking up the sun or relaxing in the shade. The double garage includes epoxy floors and a plumbed sink, great for hobbyists or car enthusiasts. Major updates include a 3-year-old furnace, 2018 hot water tank, and PEX plumbing replacing all Poly-B—offering peace of mind and modern reliability. Located just a short walk from groceries, restaurants, golf, and shopping—this turn-key home is ready for you to move in and enjoy. Book your private showing today! (id:62687)
Property Details
| MLS® Number | 10349591 |
| Property Type | Single Family |
| Neigbourhood | Westbank Centre |
| Community Name | Westlake Gardens |
| Amenities Near By | Golf Nearby, Recreation, Schools, Shopping |
| Community Features | Adult Oriented, Seniors Oriented |
| Features | Level Lot, Wheelchair Access |
| Parking Space Total | 2 |
| Structure | Clubhouse |
| View Type | Mountain View, View (panoramic) |
Building
| Bathroom Total | 2 |
| Bedrooms Total | 1 |
| Amenities | Clubhouse |
| Appliances | Range, Refrigerator, Dishwasher, Dryer, Oven, Washer |
| Architectural Style | Ranch |
| Basement Type | Crawl Space |
| Constructed Date | 1997 |
| Cooling Type | Central Air Conditioning |
| Exterior Finish | Stucco |
| Flooring Type | Carpeted, Laminate, Tile |
| Heating Type | Forced Air |
| Roof Material | Asphalt Shingle |
| Roof Style | Unknown |
| Stories Total | 1 |
| Size Interior | 1,238 Ft2 |
| Type | Duplex |
| Utility Water | Municipal Water |
Parking
| Attached Garage | 2 |
Land
| Access Type | Easy Access |
| Acreage | No |
| Land Amenities | Golf Nearby, Recreation, Schools, Shopping |
| Landscape Features | Landscaped, Level |
| Sewer | Municipal Sewage System |
| Size Total Text | Under 1 Acre |
| Zoning Type | Residential |
Rooms
| Level | Type | Length | Width | Dimensions |
|---|---|---|---|---|
| Main Level | Laundry Room | 9'6'' x 6'10'' | ||
| Main Level | Other | 5'3'' x 6'10'' | ||
| Main Level | Den | 12'2'' x 9'1'' | ||
| Main Level | Foyer | 14'2'' x 5'10'' | ||
| Main Level | Kitchen | 16'10'' x 10'5'' | ||
| Main Level | Living Room | 15'1'' x 22'4'' | ||
| Main Level | Other | 6'6'' x 11'3'' | ||
| Main Level | Primary Bedroom | 11'3'' x 14'1'' | ||
| Main Level | 3pc Ensuite Bath | 7'5'' x 6'1'' | ||
| Main Level | Other | 5'5'' x 12'0'' | ||
| Main Level | 3pc Bathroom | 7'5'' x 4'10'' |
Utilities
| Cable | Available |
| Electricity | Available |
| Natural Gas | Available |
| Telephone | Available |
| Sewer | Available |
| Water | Available |
https://www.realtor.ca/real-estate/28410197/2250-louie-drive-unit-121-westbank-westbank-centre


